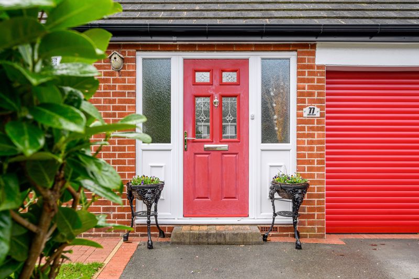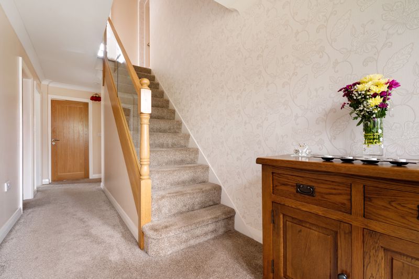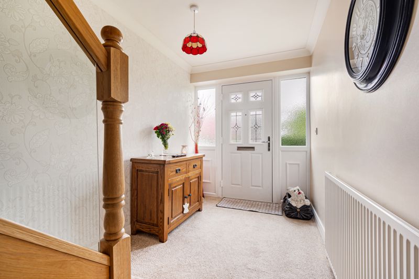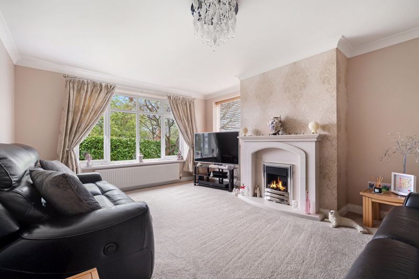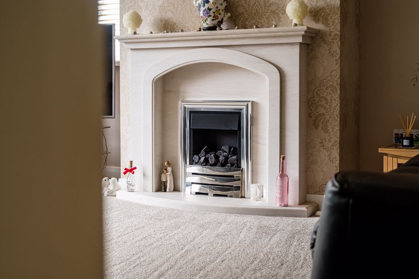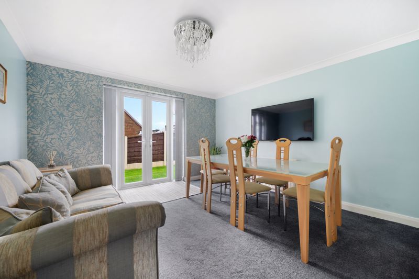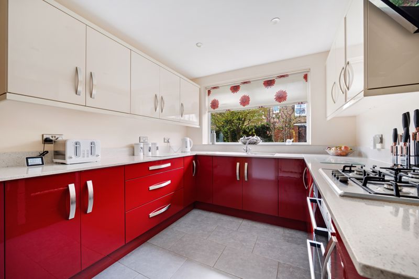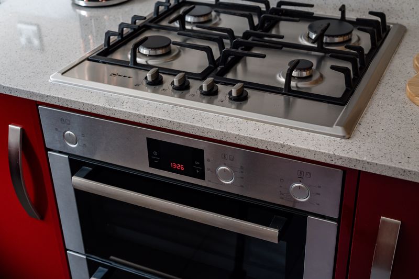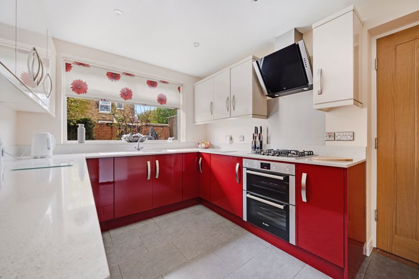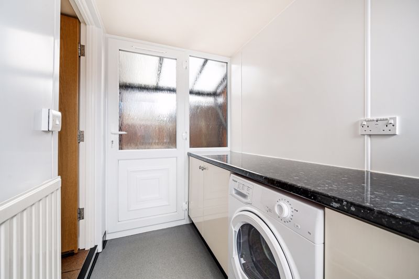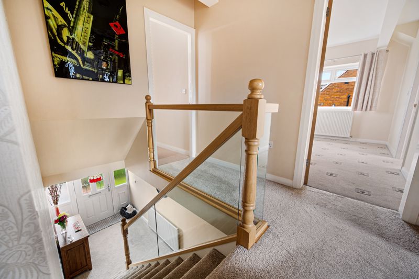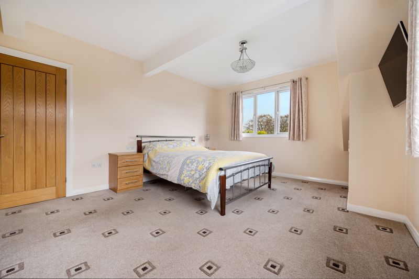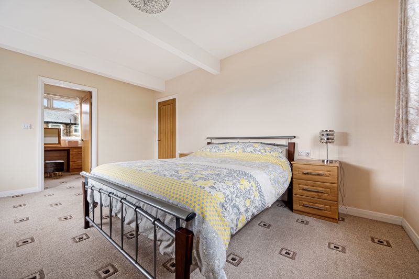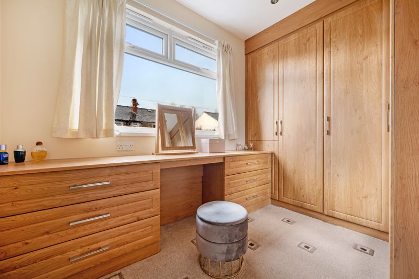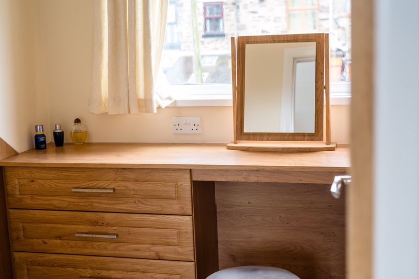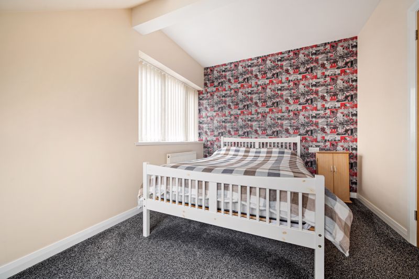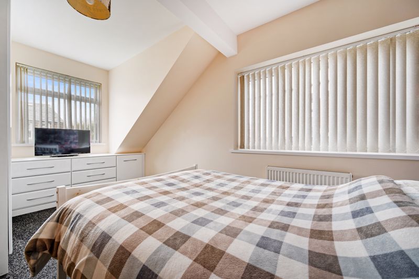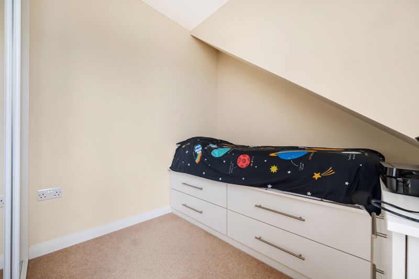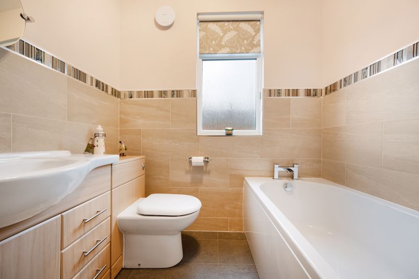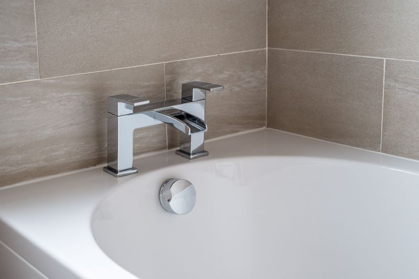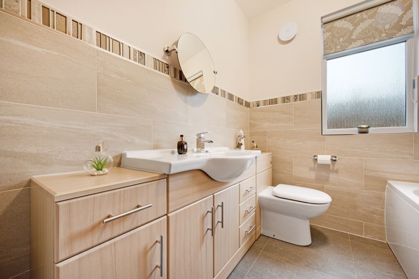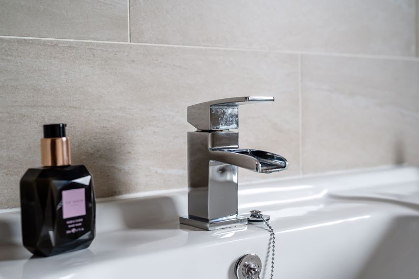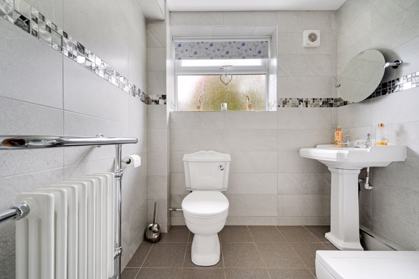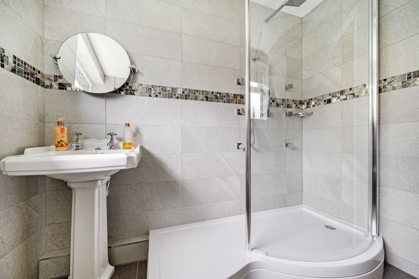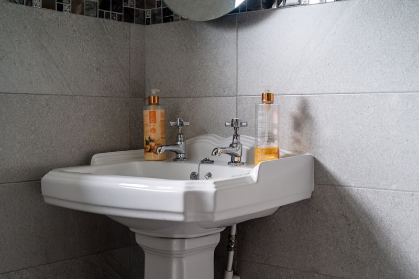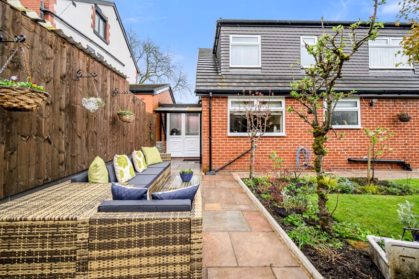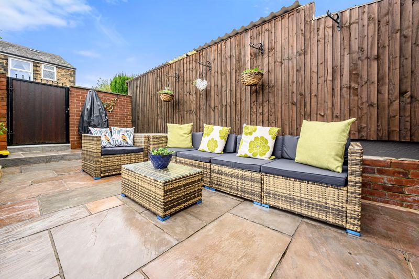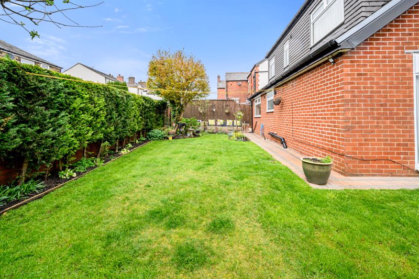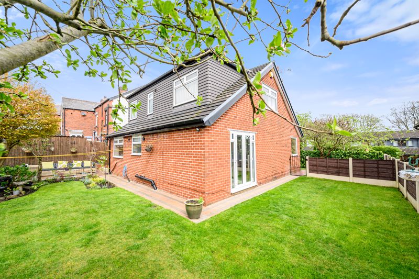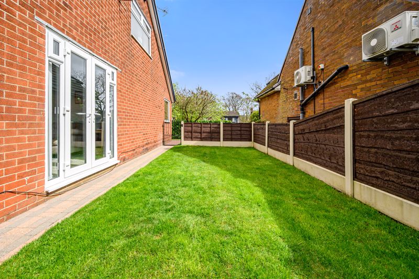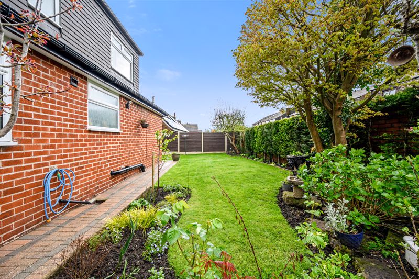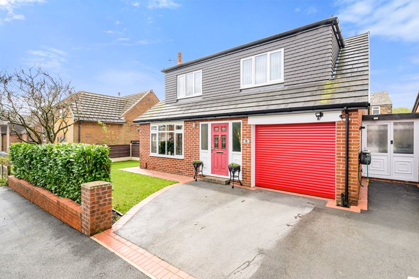Dene Bank, Bradshaw, Bolton £395,000
Please enter your starting address in the form input below.
Please refresh the page if trying an alternate address.
Nestled just a short stroll from the Rigbys, lies a meticulously maintained and charming dormer bungalow just off Turton Road in Bradshaw conveniently offered with No Onward Chain.
Tucked discreetly behind a tidy box hedge, set back from the quiet cul-de-sac, you'll discover Number 77 Dene Bank—a well presented home exuding comfort and timeless elegance.
Approaching the property, park your car on the driveway, offering space for two vehicles alongside the integral garage. Make your way towards the bright red front door. Upon entering, step into a welcoming hallway, illuminated by two partially glazed side panels flanking the entrance. Neutral creamy-coloured walls and floral wall coverings enhance the brightness, complemented by a glazed balustrade.
Venture left through the sturdy oak door to unveil the inviting lounge, where the natural creamy colour palette seamlessly continues. Flooded with natural light streaming in through the window overlooking the lush front garden, this space radiates warmth and tranquillity.
At the heart of the room, a striking stone-style fireplace enhanced by a gas fire commands attention, serving as the focal point.
On the opposite side to the rear, discover the kitchen, adorned with a blend of cream wall-mounted cabinets and glossy red base units, offering ample storage for all your pots and pans. Enhancing the functionality of the space, these cabinets are complemented by a white speckled Corian worktop, providing a sturdy and stylish workspace.
Equipped with modern conveniences, the kitchen features an integrated electric oven and grill, accompanied by a 4-ring gas hob and extractor above. Additionally, it boasts an integrated washing machine, fridge and freezer, ensuring all your kitchen needs are met with ease.
Strategically positioned by the window, the sink offers a pleasant view of the rear garden, making dishwashing a more enjoyable task.
A door leads through to the utility room with space for a tumble dryer and convenient access to the garage and rear garden.
Opposite lies the versatile dining/sitting room, adorned in soothing duck egg hues that create a serene atmosphere. A striking feature is the floral wallcovering that adds a touch of elegance and serves as a focal point, accentuating the wall where the patio doors open out onto the side garden.
This spacious area offers ample room for both dining and seating arrangements, providing a flexible living space to suit various needs. For entertainment, a wall-mounted TV point is conveniently situated, ensuring enjoyable viewing experiences for residents and guests alike.
Conveniently located on the ground floor, a practical shower room awaits, boasting classic design elements such as a traditional-style pedestal sink, WC, and a traditional column towel radiator. The highlight of the room is the walk-in shower, complete with a white tray and a curved glazed screen, offering both style and functionality.
Adding a modern flair to the space, contemporary grey wall tiles create a sleek backdrop, enhanced by a metallic coppery feature band that adds a touch of sophistication. Complementing the wall tiles are floor tiles in a matching hue, tying the design together seamlessly.
Returning to the hallway, ascend the carpeted staircase to reach the first-floor landing, where three bedrooms eagerly await. Positioned towards the front of the house, you'll find a generously sized double bedroom, adorned in neutral tones that create an inviting ambiance. Flooded with natural light streaming in through two large windows on the side and rear elevations, this room feels bright and airy.
Adding to its allure, the bedroom features built-in bedside cabinets that match the design of the dressing room wardrobes and dressing tables found in the adjacent room, which serves as an extension of the main bedroom, offering added convenience and luxury.
Offering views of the rear garden, the second double bedroom boasts an extra window on the side, allowing ample natural light to fill the space. Decorated in a soothing creamy magnolia finish, it is enhanced by built-in wardrobes, complete with matching drawers nestled beneath the window, providing both style and practicality.
Meanwhile, the third bedroom, a cosy single, comes equipped with a built-in cabin bed and wardrobes in a crisp white finish. This clever use of space maximises functionality while maintaining a clean and modern aesthetic.
The bedrooms are enhanced by a three-piece bathroom boasting a modern and streamlined design. It comprises a WC, a vanity washbasin with storage space underneath, and a panelled bath.
The décor features tasteful travertine-coloured tiles adorned with a mosaic band, harmonising perfectly with the ensuite for a cohesive aesthetic.
Step Outside
Step into the rear garden where a meticulously tended garden sanctuary awaits, ideal for hosting outdoor gatherings or enjoying tranquil moments of respite. Whether you prefer indulging in your morning coffee on the Indian stone-flagged patio or hosting lively barbecues with friends, this outdoor oasis caters to all your desires for relaxation and entertainment.
A lush green lawn extends seamlessly from the rear to the side and around to the front of the home, providing ample space for various outdoor activities. Interspersed with carefully curated plant beds, offering both texture and bursts of colour, the garden is enclosed by timber fencing panels, ensuring privacy.
On The Doorstep
One of the highlights of Dene Bank is its convenient location between Bradshaw and Bromley Cross.
It is within walking distance to a number of excellent local schools including Canon Slade and Turton High Schools, and Eagley Infants, Eagley Juniors and St Johns Roman Catholic Primary School too.
With plenty of pubs and restaurants on the doorstep, you are never far from a new taste experience. Pop out for a drink at The Slaughter House, renowned for its great selection of wines and cheeseboards, or visit modern craft ale pub The Nook and Cranny. There are a number of local eateries to try including The Retreat and Bill and Coo.
Shops and amenities are close by with Sainsbury’s and Co-op in Bromley Cross along with Morrisons in Harwood within walking distance too.
Indulge in some fresh air and exercise with so much green space on the doorstep. The Rigbys park and gardens are only a few minutes’ walk away leading onto the Jumbles Reservoir.
Ideal for commuters, No. 77 is perfectly placed, within a short walk of Bromley Cross Train Station too.
Click to enlarge
- Detached Bungalow
- Cul-de-Sac Location
- Well Presented Throughout
- Three Bedrooms
- Two Reception Rooms
- Two Bathrooms
- Driveway For Two Cars Plus Integral Garage
- Garden To Three Sides
- Close To Highly Sought-After Schools
- Walking Distance To Bromley Cross Train Station
Bolton BL2 3EA








