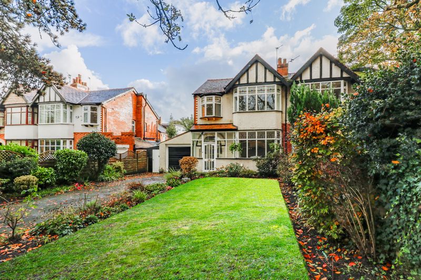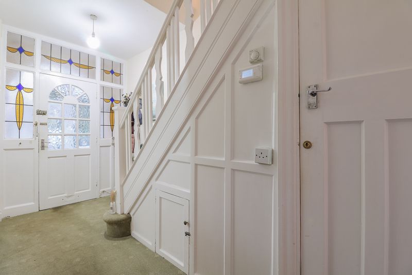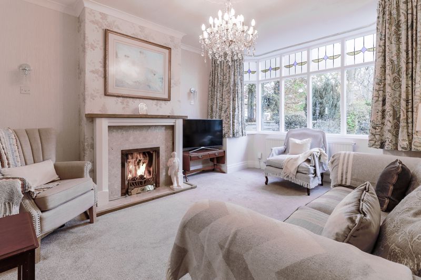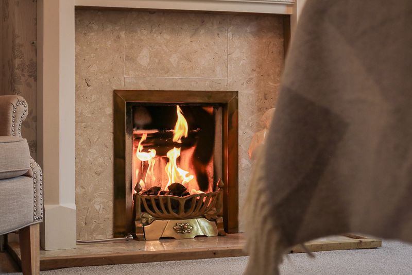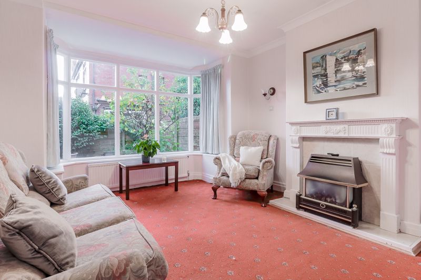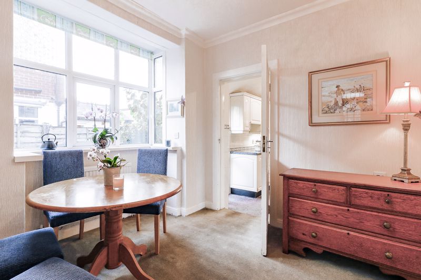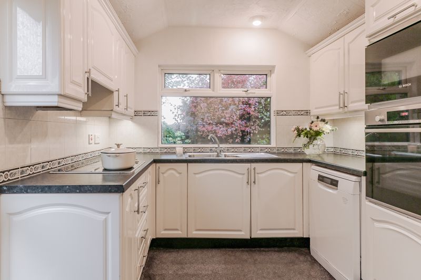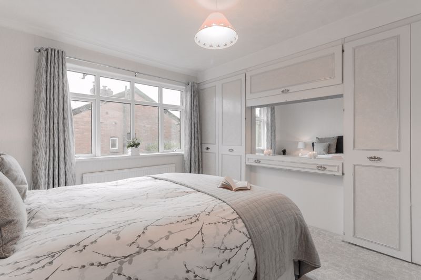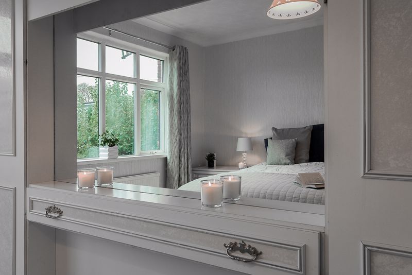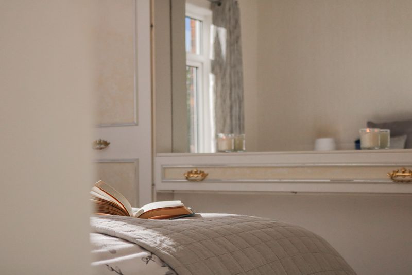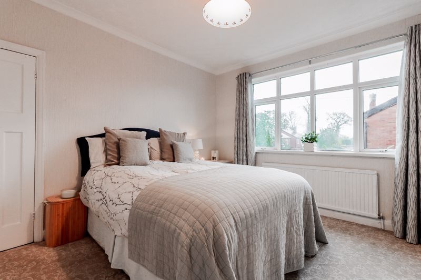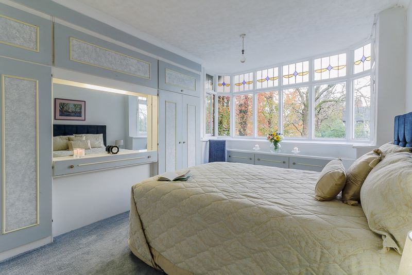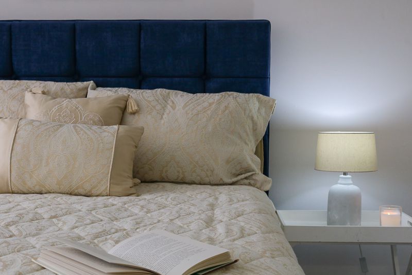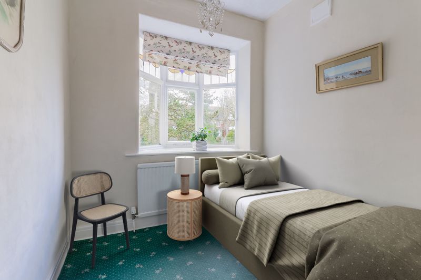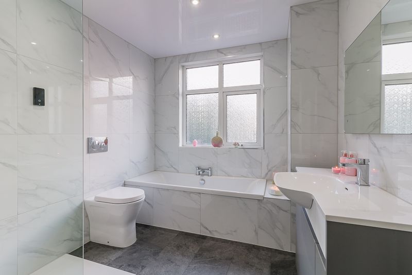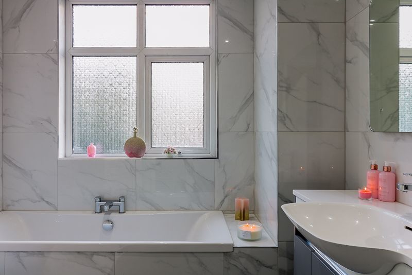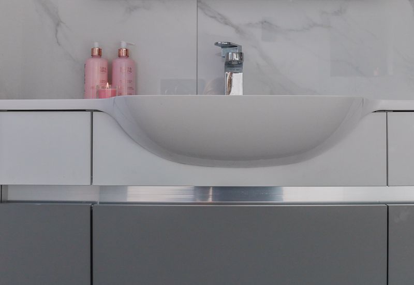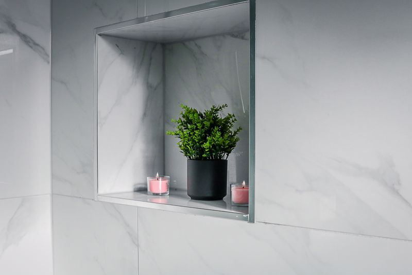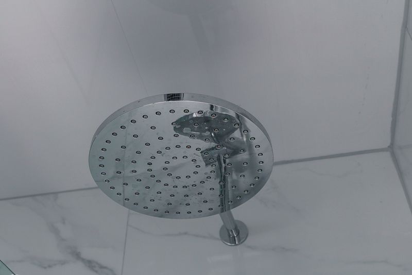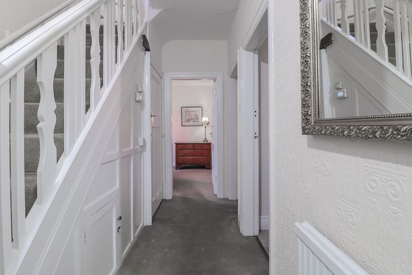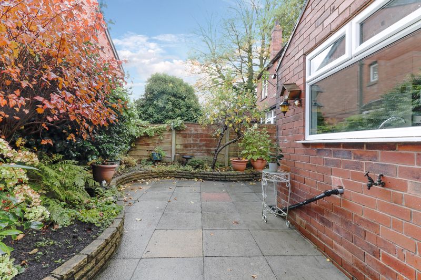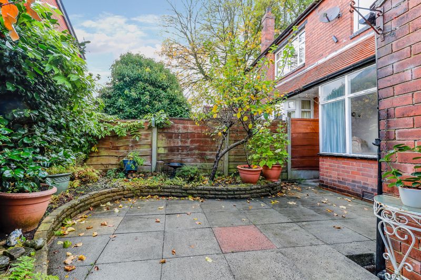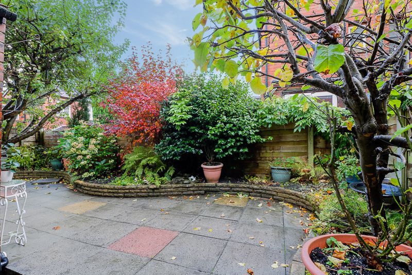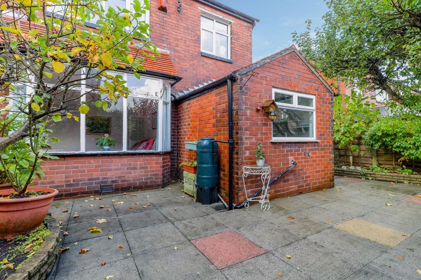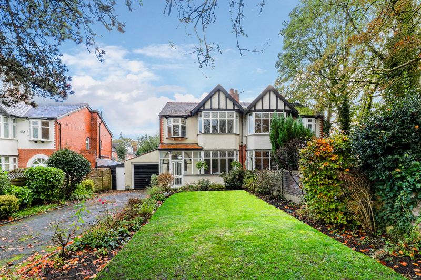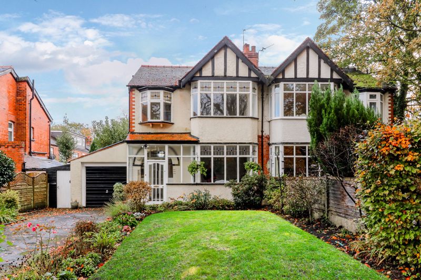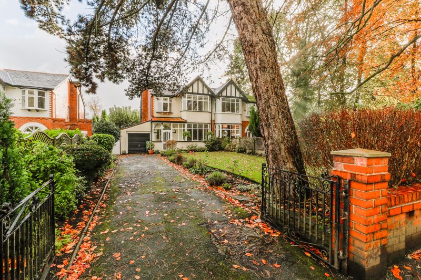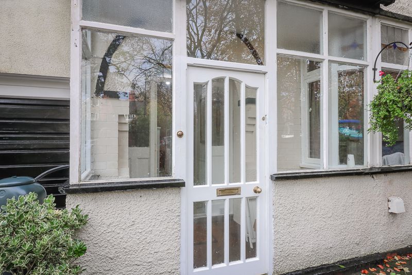Chorley New Road, Heaton, Bolton Offers in the Region Of £360,000
Please enter your starting address in the form input below.
Please refresh the page if trying an alternate address.
Nestled behind an elegant Victorian red brick wall along the prestigious and verdant Chorley New Road, you'll find Number 279, a beautifully maintained three-bedroom family home.
A lengthy driveway offers ample parking space for up to three vehicles in front of the garage. As you make your way past the thriving front lawn garden, you'll arrive at the entrance.
Before stepping inside, take a moment to store your outerwear in the convenient porch. As you enter, you'll be greeted by the original stained glass windows that elegantly frame the entrance and its side panels.
The original staircase, adorned with period panelling and painted in a crisp white hue, exudes a bright and inviting ambiance. Beneath the staircase, a concealed cloakroom incorporating a modern WC and washbasin handy for visitors and guests.
Cosy Living Spaces:
Turn to your left to explore the living room, flooded with natural light thanks to the expansive bay window that beautifully frames the view of the front garden. The charming stained glass pattern from the hallway seamlessly extends into this room, complementing the soft, creamy wall colour.
A gas fireplace, set atop a marble hearth, serves as a cosy centrepiece around which you can arrange your furniture—a perfect spot to gather during the winter months for warmth and comfort.
The room is further enhanced by a grand chandelier with an intricately designed ceiling rose, casting an enchanting glow, and two wall-mounted light fixtures on either side of the chimney breast, adding to the room's ambiance.
Adjacent to this room, you'll find a second reception area, bathed in natural light, thanks to the spacious bay window that offers a lovely view of the rear patio garden.
The room exudes an air of grandeur, thanks to the chandelier lighting above, making it a versatile and elegant space. A gas fireplace, nestled within a marble surround, adds warmth and a welcoming atmosphere.
Moving on to the dining area, you'll find ample space to comfortably seat four for dinner. A convenient console table is positioned by the bay window, offering a view of the side aspect, where the same patio area extends from the rear of the house.
A glass door ushers you into the kitchen located at the back of the house. Here, white country-style cabinets are neatly arranged in a U-shape, housing a built-in Bosch oven and grill, an electric hob, a concealed extractor, as well as designated space for a fridge/freezer and a dishwasher. By the window, you'll find a stainless steel sink with a drainer, offering a pleasant view of the patio, and a glazed UPVC door opens up to the garden.
The kitchen's countertops are finished with a rich dark surface, and the white splashback tiling is adorned with a striking band of tiling at both the top and bottom, adding a touch of character to the space.
Soak & Sleep:
Returning to the hallway, ascend the staircase to the first floor, where you'll discover a trio of inviting bedrooms.
At the rear of the house, the main bedroom offers a serene retreat, with a delightful view overlooking the rear garden. It boasts a generous array of built-in wardrobes, complete with a stylish inset mirror and a convenient dressing table drawer right in the centre.
The bedroom is adorned in neutral décor, creating a sense of space, brightness, and tranquillity that invites relaxation.
Adjacent to the main bedroom, you'll find the second bedroom, which offers a comparable arrangement of built-in wardrobes.
Additionally, it features bespoke built-in drawers nestled within the cosy window seat, which is positioned by the bay window, offering a view of the front garden adorned with lush trees.
This room also maintains the charm of the matching stained glass window, adding a touch of character to the space.
Adjacent to the second bedroom and overlooking the front of the house, the third bedroom, a single, provides a versatile space suitable for a study, nursery, or office. It also includes a compact built-in bookcase, offering a convenient spot for your literary collection.
Connecting the bedrooms, you'll find a modern 4-piece bathroom that has been recently updated to reflect a contemporary aesthetic. The walls are adorned with elegant marble-effect porcelain tiling, which harmonises with the darker grey flooring.
This stylish bathroom features a built-in bath with tiled surroundings, a back-to-wall toilet, a sleek vanity sink with storage space beneath, and an illuminated mirror mounted above it.
In addition, there's a generously sized walk-in rain-dance shower enclosed by a glass screen, complete with a practical built-in recess for your shampoo and soap. To ensure your towels remain warm and cosy, there's a convenient towel rail, along with contemporary fixtures and fittings throughout.
Step outside:
Step through the kitchen door and venture into the secluded rear garden. Here, you'll find a meticulously laid-out paved patio, framed by gracefully curving built-in flower beds adorned with vibrant, blooming plants. The garden is securely enclosed by timber fence panelling, making it an ideal space for both children and pets to enjoy. It's the perfect spot for savouring your morning coffee in peace and tranquillity.
A gate provides access to the front garden, and a separate door leads to the single garage, which comes equipped with power and lighting. Currently, the garage offers a practical laundry area, housing both the washing machine and tumble dryer, along with the gas central heating boiler and it features a convenient up-and-over garage door.
Out & About:
Located in Heaton’s premier area, once brimming with mill owners’ mansions, enjoy the the convenience of commuter links on your doorstep.
Access the nearby cities with ease, with speedy access to the M61, M60 motorways and local railway links; with the main Scotland-to-Euston rail link passing through Bolton and with links to Manchester Airport.
Pick up all your essentials at the Middlebrook Retail Park, only a few minutes’ drive from the door, host to supermarkets and cinemas as well as restaurants and a bowling alley.
Bolton town centre is close by, teeming with shops, cafes and museums alongside all the amenities you could need.
Families could not be better located for their education needs, with the renowned, independent Bolton School a mere 100 yards from the door. Numerous other quality schools are also available nearby.
Dine out at The Retreat, a popular restaurant just a short walk from No. 279. For a wider selection of cuisines, Manchester with all its cosmopolitan offerings can be reached within around 12 minutes outside of rush hour.
Click to enlarge
- Period Semi-Detached Family Home
- Three Bedrooms
- Three Reception Rooms
- New Contemporary Bathroom
- No Chain
- Front & Rear Garden
- Garage & Driveway For Three Cars
- Sought After Area
Bolton BL1 4PH





