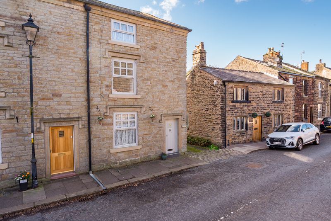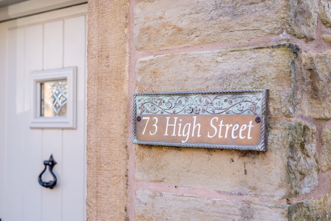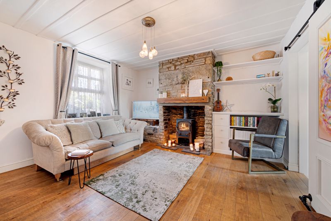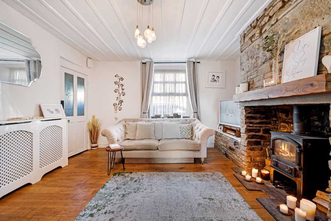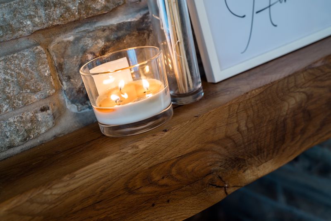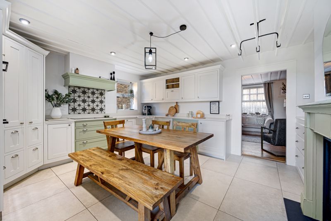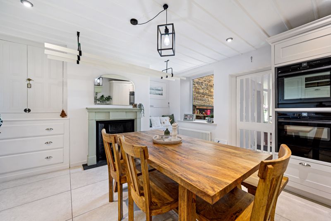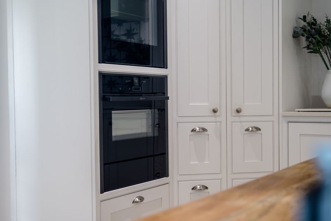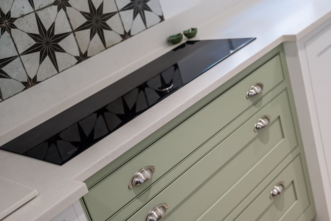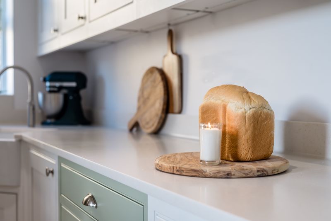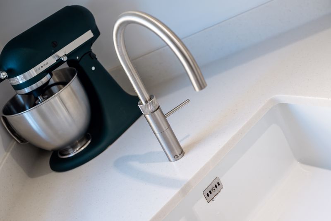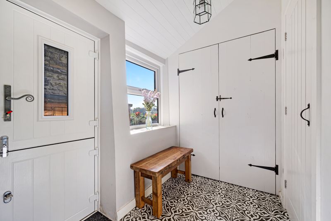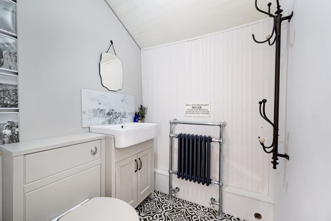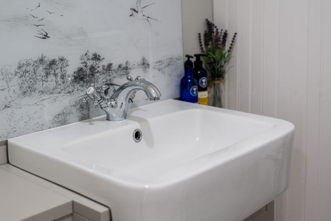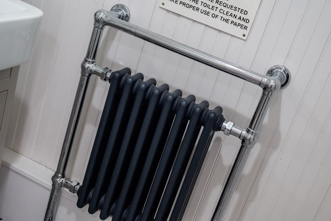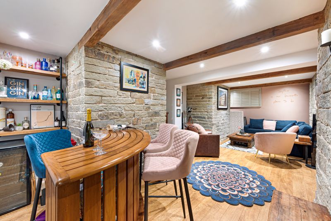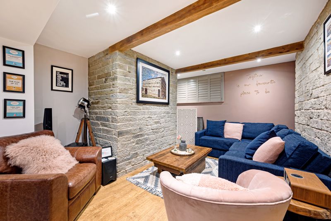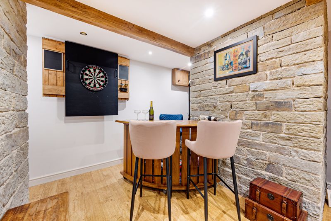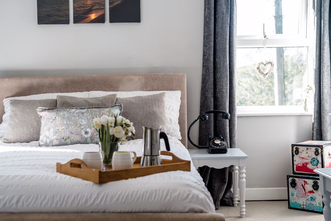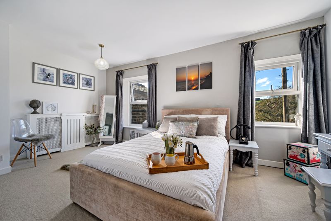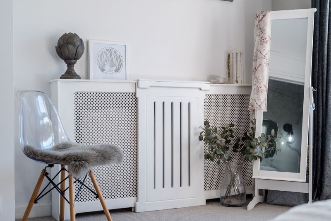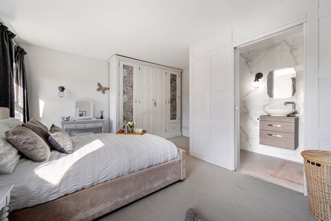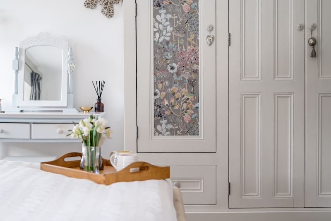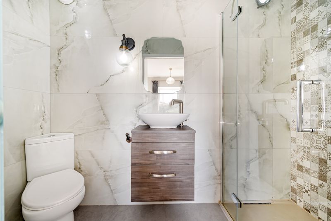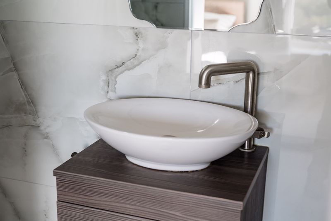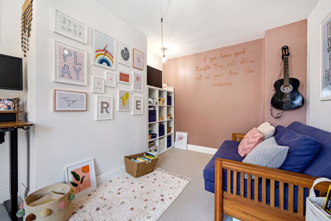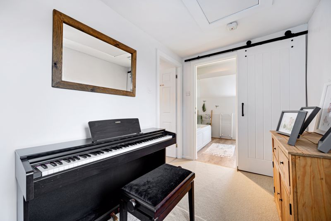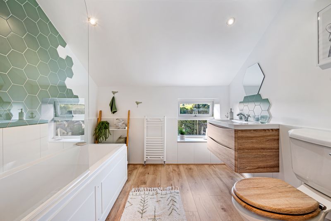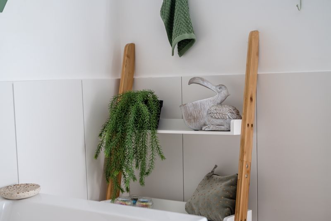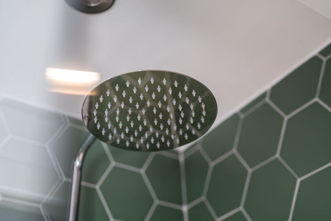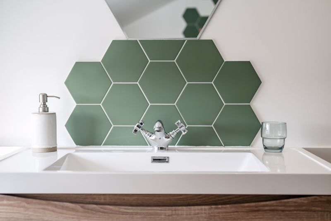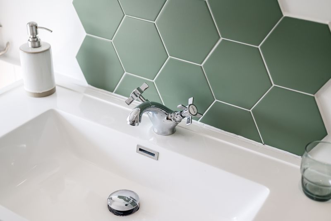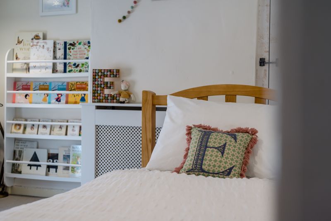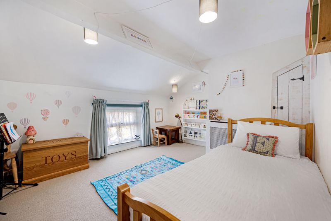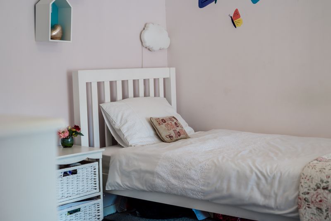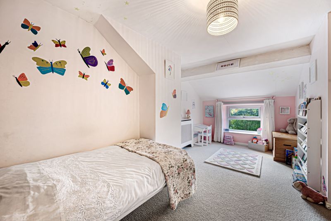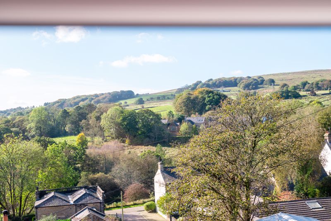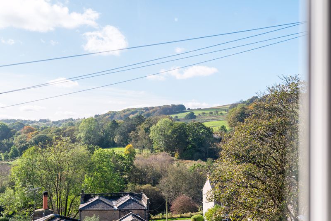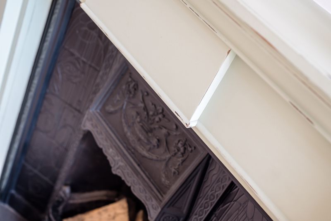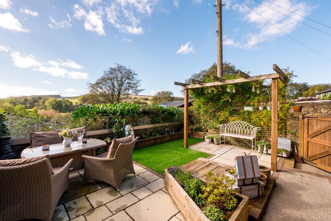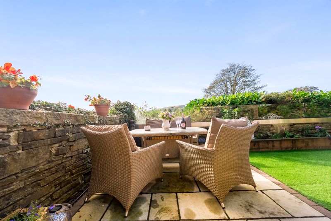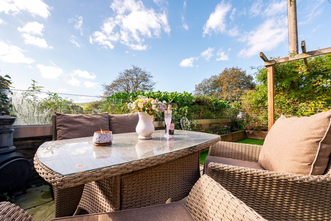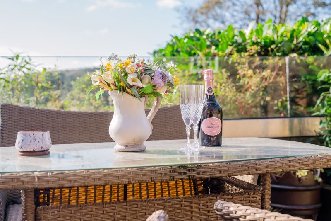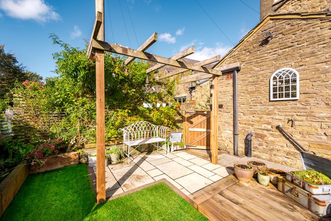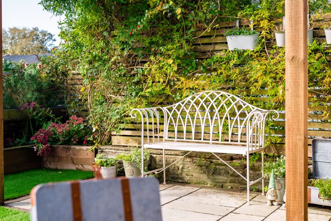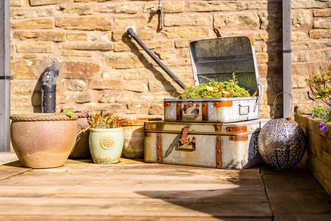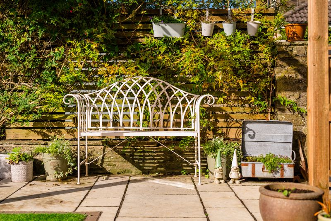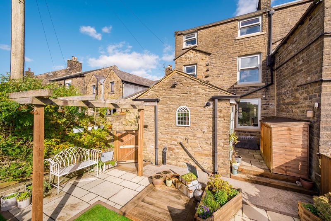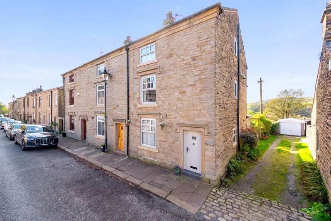High Street, Turton, Bolton Offers in Excess of £400,000
Please enter your starting address in the form input below.
Please refresh the page if trying an alternate address.
Nestled in the heart of the idyllic village of Chapeltown in North Turton, this charming four-storey end terraced property presents an enticing opportunity for those seeking the allure of a tranquil village lifestyle. At first glance, it may appear quaint and unassuming from the exterior, but don't be deceived - this period home has an unexpected spaciousness that is sure to captivate you.
From the street, the property boasts a delightful, period aesthetic, showcasing a wealth of character and a captivating view of the undulating countryside to the rear. As you approach the end of the terraced row on High Street, you'll find No. 73, its front door adorned with stone feature mullions. These meticulously crafted stone features bestow upon the property a distinctive and charming "chocolate box country cottage" quality, perfectly complementing the new double glazed windows.
Conveniently, the property offers on-street parking right outside, making daily life that much more convenient. As you step inside, you'll be welcomed into a small entrance hall that serves as the gateway to all the wonders this home has to offer.
Upon stepping inside, you'll be greeted by a quaint entrance hall, setting the stage for the warmth and charm that defines this residence.
To the left, a partially glazed door ushers you into the welcoming living room. The heart of this space centres around a cosy multi—fuel stove, nestled atop a stone chimney breast that also doubles as a TV stand, adorned with an oak mantle. The enduring appeal of solid oak flooring complements the room, while a cleverly designed alcove features convenient storage shelves and drawers, adding both functionality and a touch of bespoke craftsmanship. Neutrally painted walls serve to amplify the natural light streaming in through the front window, creating an inviting and well-lit environment.
To maximize space and create an open plan feel, a sliding timber door with a contemporary black sliding rail allows for seamless access to the kitchen diner, offering a delightful transition from relaxation to culinary creativity and family gatherings.
An exquisitely designed, recently installed timber in-frame kitchen takes pride of place, boasting a pristine white finish beautifully complemented by standout sage green drawer units. The right-hand section of this culinary haven features a prominent 5-ring induction hob, drawing the eye with a matching sage-coloured feature chimney hood. A dazzling geometric splashback tiling enhances the visual appeal of this area.
Thoughtful integration includes a fridge, freezer, and dishwasher, ensuring both functionality and style. The kitchen is crowned with an elegant white Corian worktop, and a charming Belfast sink nestles in the corner by the window, affording lovely views of the side aspect. This space further accommodates a generously sized dining table, strategically centred around an ornamental fireplace. The neutral floor tiling harmoniously complements the soft-hued walls, completing the overall aesthetic.
Just off the kitchen, sneak a peek through to the utility room, where you'll discover convenient amenities, including plumbing for a washing machine and a tumble dryer. The utility room also provides access to the garden through a white stable door, and it comes equipped with a built-in cupboard for additional storage convenience.
Adding a visually captivating element to the room, the recently installed black and white Moroccan-style flooring complements the immaculate white décor. This flooring seamlessly extends to a convenient guest WC, complete with a vanity sink unit that incorporates storage.
Nestled on the lower ground floor basement, you'll find the ideal space for entertainment and leisure. On one side, there's a thoughtfully arranged bar area, complete with bar furniture and a cleverly situated dartboard cupboard overhead.
On the opposite side, an inviting L-shaped seating area encircles a retractable cinema screen, creating the perfect atmosphere for movie nights and relaxation. The room's character is enhanced by the presence of stone walls, delicately accented by a soft pink hue at one end, and complemented by the warm charm of timber flooring throughout.
Returning to the entrance hall, take the stairs up to the first-floor landing where two of the four bedrooms await.
Towards the back of the house, you'll find the main bedroom, offering a serene space with two windows that offer picturesque views of the rear garden. The room is adorned with a neutral colour palette, complemented by soft carpeting underfoot. Ample room is available for a complete set of furniture, whether you prefer a double or king-sized bed. The room's aesthetic charm is further elevated by a chic radiator cover.
Take a glimpse into the contemporary ensuite, where you'll find a sleek and well-appointed space. It features a shower enclosed by a clear glass screen, a corner toilet, and a wall-mounted vanity unit with convenient drawers beneath. The basin is set against a backdrop of glossy marble-style tiles, accentuated by captivating Moroccan-inspired square tiles that elegantly highlight the shower area.
Next door, discover a second double bedroom presently configured as a study or guest room, offering a view of the front aspect. The room boasts a vibrant pink accent wall, complemented by white and neutral-toned carpeting.
Rising to the second floor discover two additional double bedrooms and a family bathroom, all accessible from the well-lit landing. This landing area offers ample room for a piano and features drawers for added convenience. A sliding door seamlessly opens into the family bathroom.
Relax and unwind in the pristine bathtub, equipped with an overhead shower and a clear glass screen. Across from the tub, a wall-mounted vanity unit with a wood-effect finish provides a tidy storage solution for the washbasin, accompanied by a neighbouring WC. The bathroom is adorned with white walls, accented by stylish hexagonal tiling in a retro-inspired green hue that beautifully complements the timber flooring. For added comfort, a white heated towel rail ensures your towels remain warm and cosy.
The third double bedroom offers captivating views of the rear garden and the picturesque countryside. Its décor is tastefully done in calming neutral shades, offering abundant room for a complete set of furniture alongside a single bed.
Adjacent to the front aspect, there's a generously sized double room. Its neutral décor seamlessly extends from the rest of the house, and it features built-in wardrobes and a coordinating feature radiator cover, maintaining a consistent and appealing aesthetic in line with the neighbouring room.
In addition, the attic has been fully boarded, creating ample storage space.
Step Outside:
Children can enjoy carefree play in the impeccably landscaped rear garden, which is thoughtfully designed with raised plant beds. A combination of timber and glazed fencing encircles the area, providing a picturesque backdrop of the open countryside. The low-maintenance artificial lawn ensures year-round play without concerns about muddy boots.
An inviting patio area comprises three Indian stone-flagged sections, seamlessly transitioning into timber decking and a resin pathway, creating the perfect setting for summer picnics, barbecues, and social gatherings with friends. Access to the side aspect is made convenient via a gated entrance.
Out and about
Step out into the tranquil countryside, where you'll discover an abundance of delightful walks right at your doorstep. Embrace the peaceful atmosphere and relish the convenience of having a variety of local pubs and restaurants within easy walking distance.
You can pop by the charming Chetham Arms, just a stone's throw away, or venture up to the Black Bull and the White Horse. If you're in the mood for a delicious dinner out, Giuseppe's restaurant awaits, and for a quick and tasty pizza, Cugini at Edgworth Cricket Club is a great option.
For those seeking a more scenic adventure, explore the hills around Turton Tower, leading to Jumbles Reservoir, or head uphill towards Wayoh Reservoir, with the enticing Entwistle Reservoir further afield, all offering stunning natural beauty. Don't forget to make a pit stop at The Strawbury Duck for a refreshing drink when enjoying an extended walk around the village and its reservoirs.
In the nearby village, you'll find a Post Office, beauty salons, a cosy coffee shop, two parks, and the renowned Holden's Ice Cream shop. You can also gather fresh ingredients for your meals at Whiteheads Butchers and the Edgworth Deli, a family-run, award-winning establishment located along Blackburn Road. And for a delightful brunch and coffee, The Hideaway Café is the perfect spot.
Families are conveniently close to Edgworth C of E Primary School, while Eagley Infants School and Turton High School are just a five-minute drive away.
For commuters, you're only a brief five-minute drive from Bromley Cross train station, providing access to Clitheroe and Manchester, along with connections to various destinations. Furthermore, the M65 motorway network is easily accessible, ensuring convenient travel options.
Click to enlarge
- Beautifully Finished End Stone Terrace
- Spacious Family Home Set Over Four Floors
- Four Double Bedrooms (Master With Ensuite)
- Two Reception Rooms
- Recently Fitted Bespoke Dining Kitchen With Separate Utility & WC
- Modern Bathroom
- Enclosed Landscaped Rear Garden With Countryside Views
- Sought After Village Location
- High Regarded Local Schools
Bolton BL7 0EW





