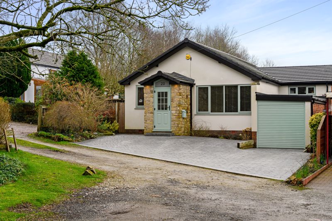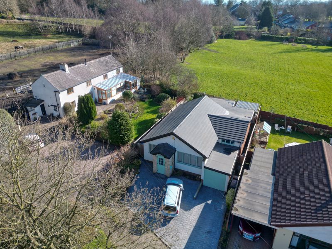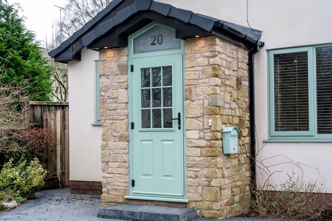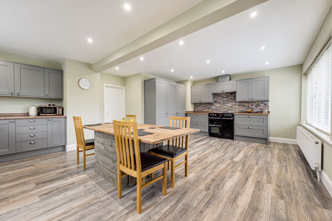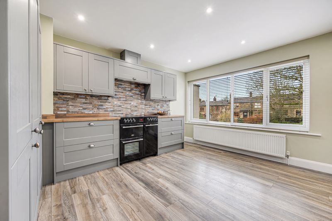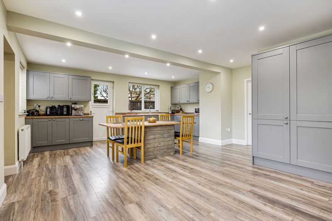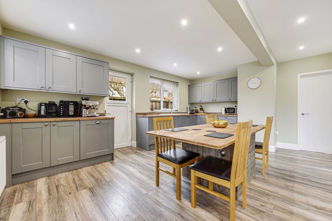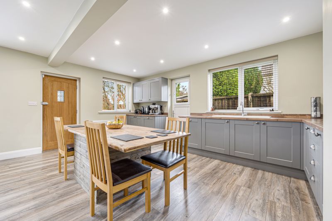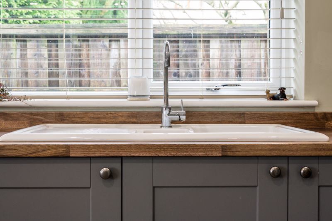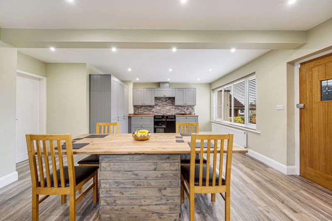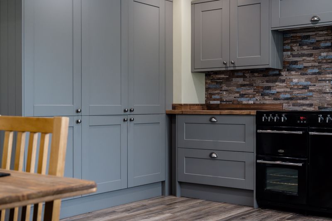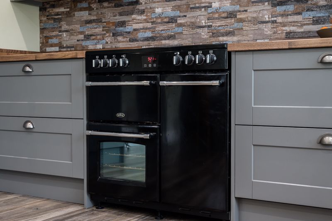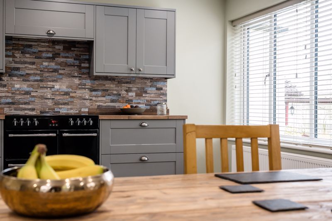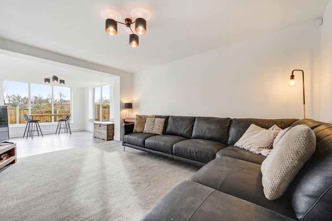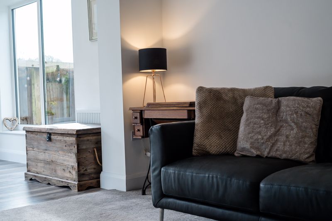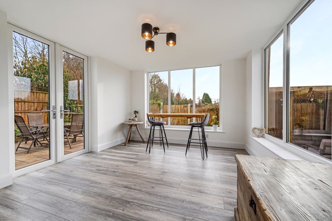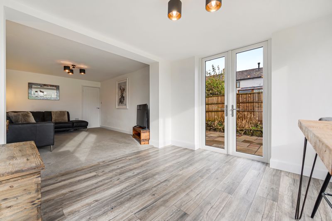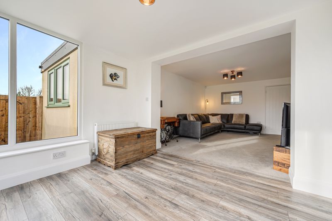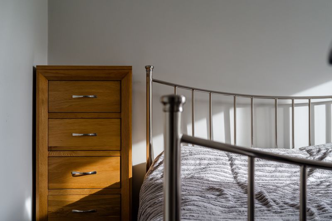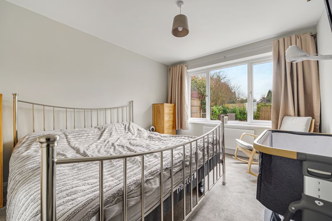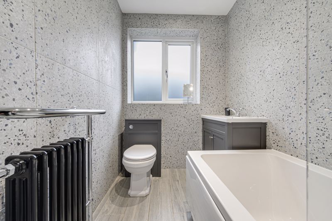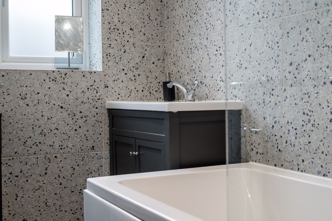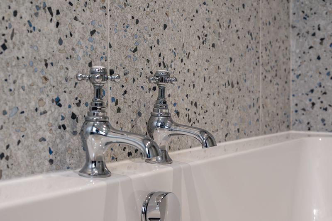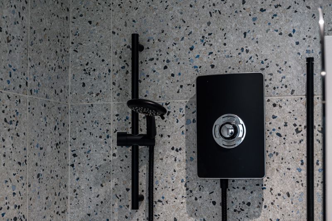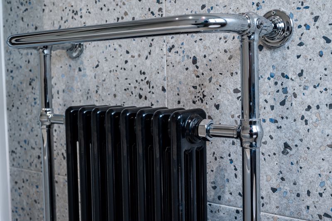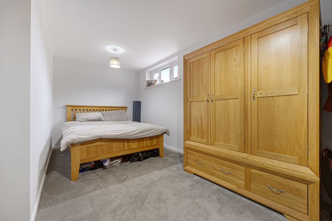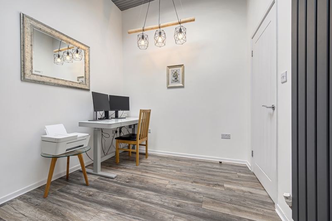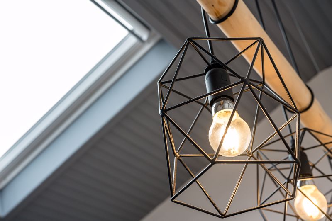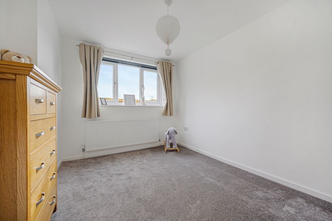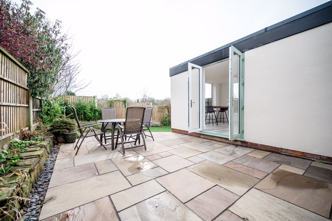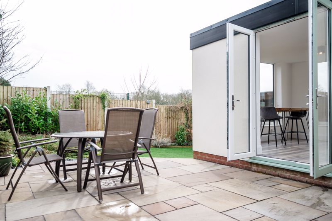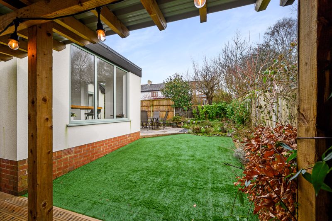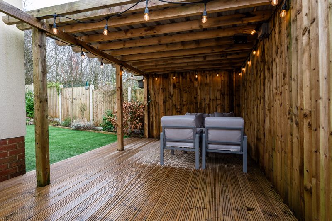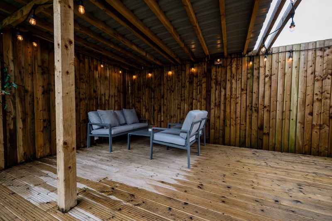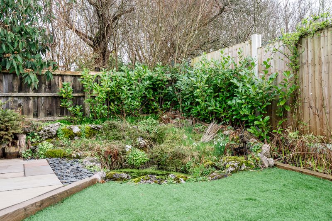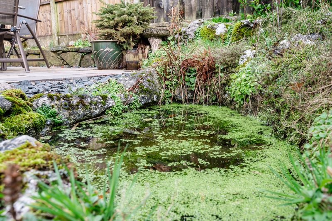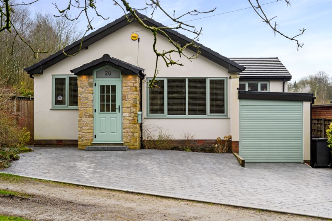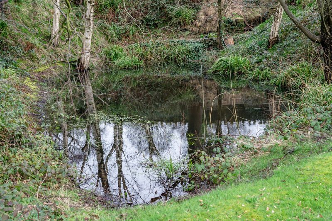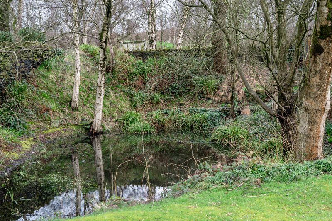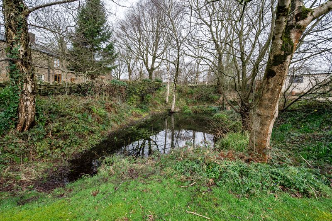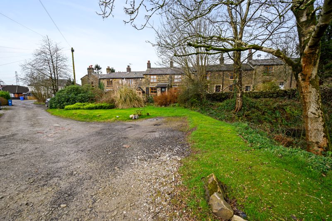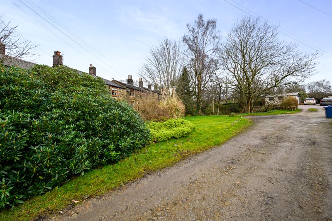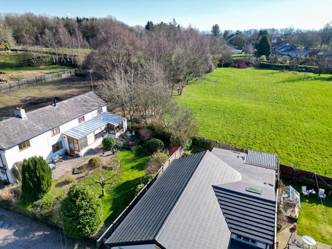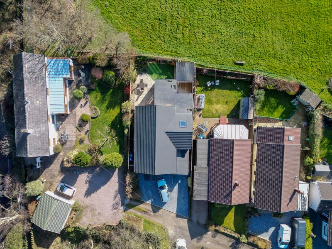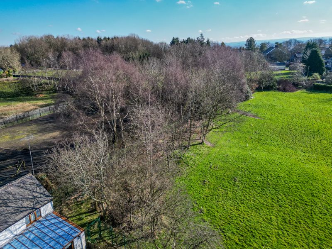Delph Lane, Ainsworth, Bolton £400,000
Please enter your starting address in the form input below.
Please refresh the page if trying an alternate address.
Nestled on Delph Lane in the heart of Ainsworth, this extended true bungalow beckons with tranquillity and charming allure.
Sheltered from the daily bustle, this three-bedroom detached residence stands as a serene sanctuary along a quiet lane. The backdrop of fields enhances the feeling of openness, creating a retreat for peaceful relaxation.
Park comfortably on the block-paved effect pressed concrete driveway, offering room for up to four cars in addition to a garage. The property also includes a designated plot of land in front, documented in the deeds, ensuring additional parking space.
A stone-built porch warmly welcomes you home, its earthy tones complementing the rendered front elevation adorned with soft green UPVC windows and doors.
Wine And Dine
Designed with a sleek modern aesthetic catering to contemporary family living, this residence boasts a generously sized kitchen/diner spanning the entire front elevation. The kitchen exudes sophistication with its grey shaker-style cupboards, drawers, and tall larder units seamlessly arranged. An oak worktop provides a tasteful contrast, offering ample space for a dining table and potential seating area.
Equipped for culinary enthusiasts, the kitchen features integrated appliances such as a ‘Belling’ oven with a concealed extractor above, a stone-textured mosaic backdrop, and a ‘Bosch’ fridge, freezer, and a dishwasher. The convenience extends to a ‘Bosch’ washing machine discreetly tucked away.
Strategically positioned by the window, the ceramic sink provides a pleasant view, with a door leading to the side garden enhancing the connection to the outdoors. The entire kitchen area is adorned with walnut timber laminate flooring, offering a warm and stylish foundation, complemented by well-placed spotlighting that contributes to the spacious and well-lit ambiance.
Family Living
Proceed through the inner hallway to unveil the lounge, tastefully adorned in neutral tones of bright white, complemented by soft grey carpeting. The lounge seamlessly extends into a sunroom, boasting glazing on all three sides including French doors that seamlessly lead to the garden. This luminous and inviting space is perfect for leisurely moments, providing an ideal setting for reading and relaxation.
Bedroom Bliss
Overlooking the rear garden is the first bedroom, neutrally decorated and awaiting your personal touch to infuse it with your unique style. Positioned to capture tranquil garden views, this bedroom offers a serene and blank canvas for customisation.
Situated at the front of the home, a second double bedroom provides ample space for a complete set of bedroom furniture. With a versatile layout and generous dimensions, this bedroom stands as a functional space ready to be tailored to your preferences and needs.
The third bedroom, situated at the rear of the home, is accessed through the current study area. The study features white walls, laminate flooring, and a vaulted ceiling illuminated by a large Velux window, creating an open and airy ambiance. This space could also serve as an ideal dressing room, offering versatility to accommodate your lifestyle.
Continuing into the third bedroom, which overlooks the garden, you'll find a neutral décor palette complemented by grey carpeting. This bedroom, with its serene atmosphere and garden views, provides a comfortable and inviting retreat within the home.
Catering to the bedrooms, a contemporary bathroom awaits, featuring a WC, a vanity washbasin adorned with grey cupboards below, a panelled bath with a glazed screen, and a traditional-style towel radiator. The chrome and black radiator perfectly complements the black electric shower fittings, adding a stylish contrast.
The bathroom is further enhanced by speckled grey wall tiling, providing a modern and visually appealing backdrop, coupled with practical and stylish laminate flooring for a cohesive and inviting atmosphere.
In addition, there's a towel cupboard with a radiator for added convenience.
Verdant Surroundings
Step into the outdoor haven that accompanies this home, backing onto the serene expanse of school fields and woodland. A meticulously maintained garden unfolds, offering a delightful retreat for outdoor enthusiasts.
The garden showcases a paved patio, an ideal spot for summer barbecues, and a covered decked large patio area with a pergola, ensuring enjoyment regardless of the weather. A well-crafted artificial lawn adds a touch of greenery, while a pond and rockery in one corner create a tranquil focal point.
Privately nestled and not overlooked, both the garden and home present an ideal setting for entertaining guests.
For families with children or those with furry companions, the fully enclosed garden ensures a secure and safe space. This outdoor retreat complements the home seamlessly, offering a private sanctuary for relaxation and social gatherings.
Facing the front of the home, a parcel of land extends down towards the corner, providing additional garden space for potential vegetable plots or other landscaping preferences.
Further Afield
Nature surrounds Delph Lanes, with paddocks, horse-filled fields, and a nearby duck pond creating a verdant atmosphere. It's easy to lose oneself in the tranquillity of the countryside, yet this home remains incredibly well-connected. Follow the path at the top of the lane towards the bowling green and beer garden of the Duke William pub.
Enjoy a round of golf at the nearby Harwood Golf Club, savour coffee and cake at Arthur Lane Nurseries' local café, or handle your weekly shopping at Morrisons. A mere 15-minute drive places you in Bury town centre, renowned for its world-famous market—a shopper's paradise.
Despite its secluded feel, this home isn't isolated. The charming village of Ainsworth is just a short stroll away, boasting the delightful Casalingo Italian restaurant, welcoming country inns, a Post Office, and a dentist for added convenience.
For commuters, excellent transport links are within reach, whether accessing the M62 from Bury or heading into Bolton to connect with major motorways north and south.
Explore the countryside on foot, with Lowercroft Reservoirs offering a trio of stunning lakes popular among dog walkers and joggers. For entertainment, catch the latest movie at the cinemas in Bury or Bolton, ensuring there's an abundance of sights to see and enjoy in the surrounding towns.
Families in the area are well-catered to, thanks to the presence of several reputable local schools. Christ Church Ainsworth Primary School, located within the community, provides a solid educational foundation. Additionally, Canon Slade, situated just ten minutes away in Bolton, and Bury Grammar, a mere ten-minute car ride, offer excellent academic options for students of various ages. These educational facilities contribute to the appeal of this area as a family-friendly and well-rounded community.
Click to enlarge
- Spacious Detached True Bungalow
- Cul-de-Sac Location
- Backing Onto Fields
- Not Overlooked
- Three Bedrooms Plus Study
- Spacious Kitchen/ Diner
- Driveway For Four Cars & Garage
- Front & Rear Garden
Bolton BL2 5PP





