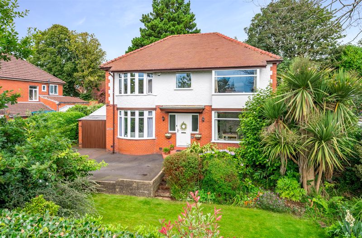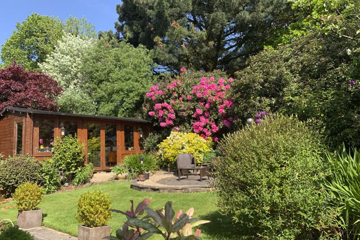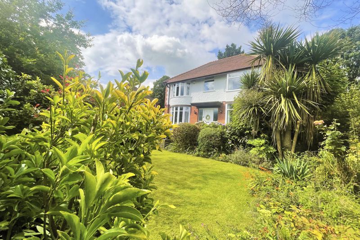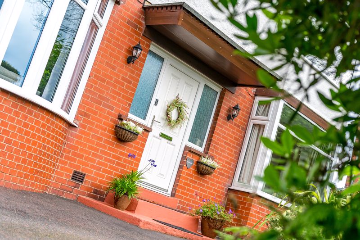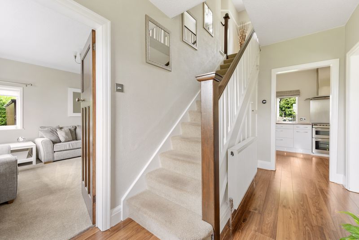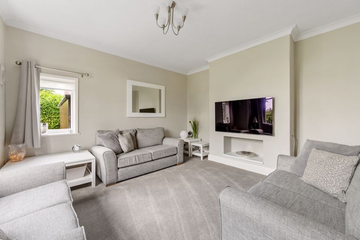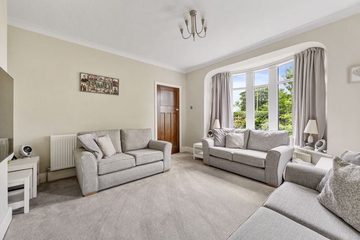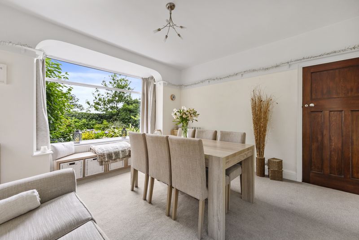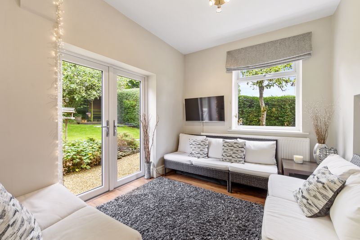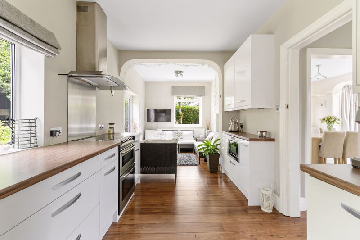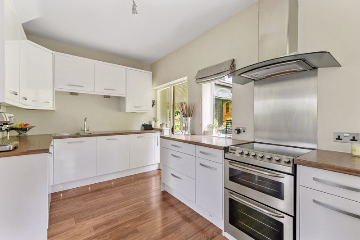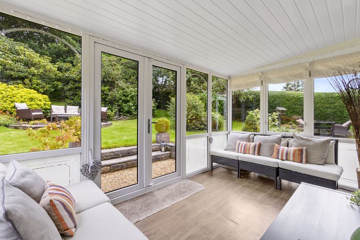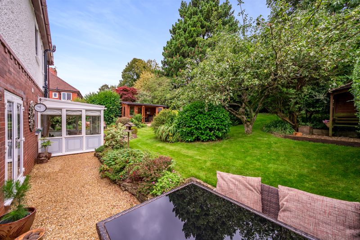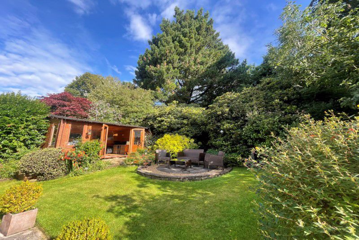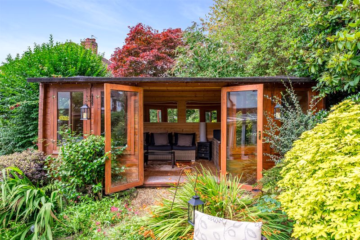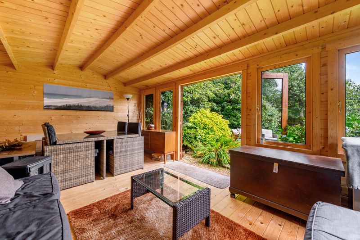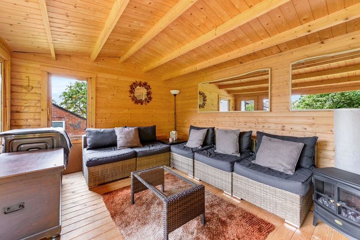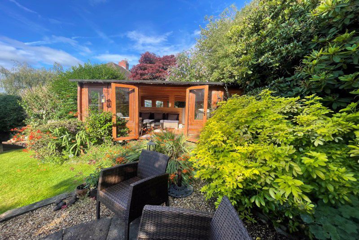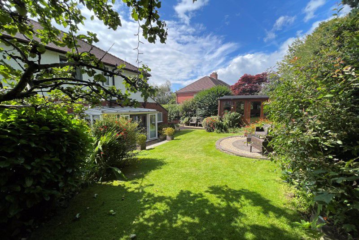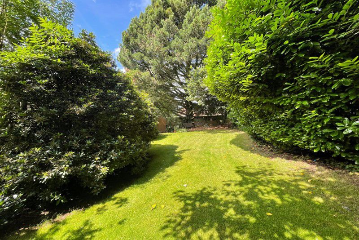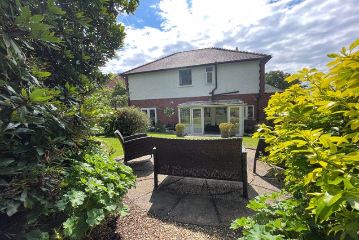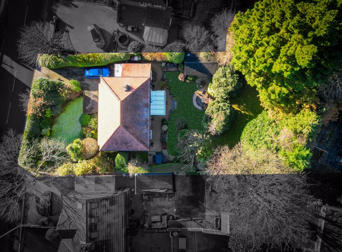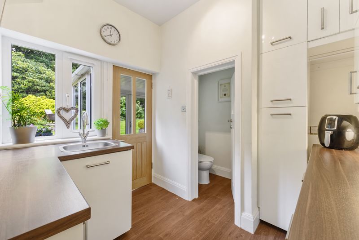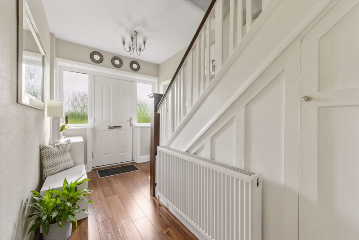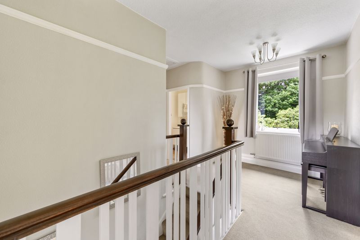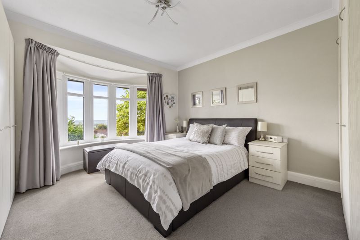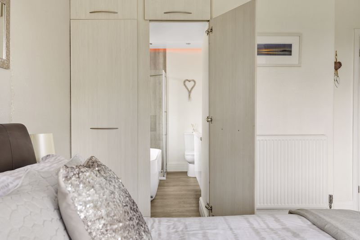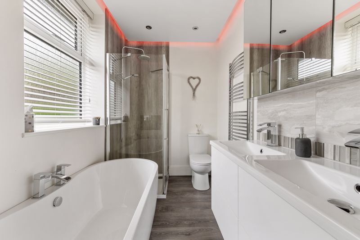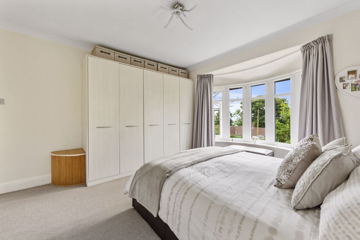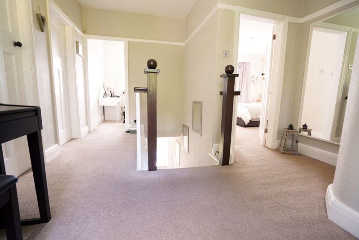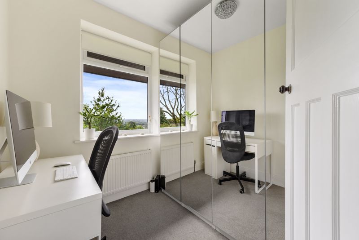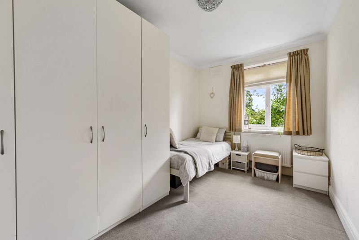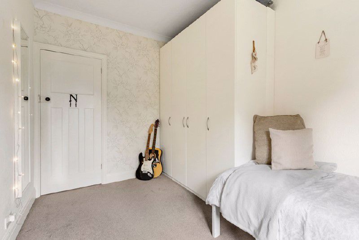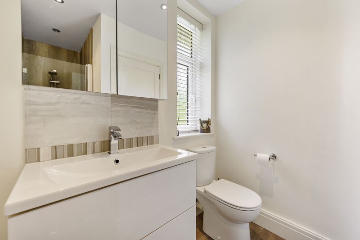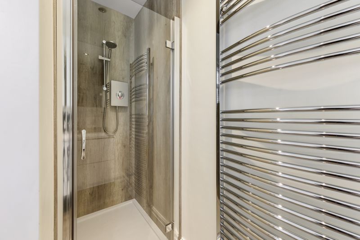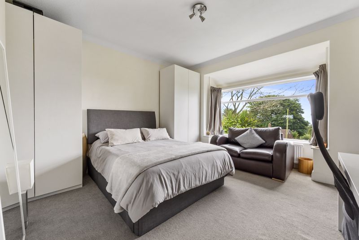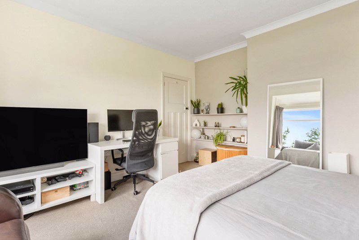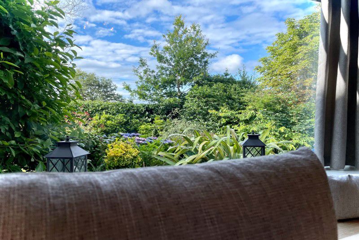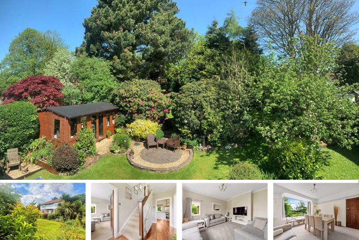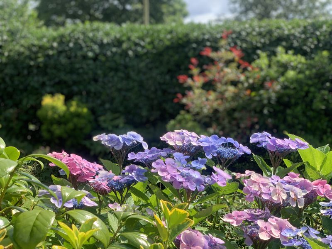Red Lane, Breightmet, Bolton Offers in the Region Of £475,000
Please enter your starting address in the form input below.
Please refresh the page if trying an alternate address.
With its spacious and characterful interior, and secluded position along Red Lane, this double fronted period detached home is a property not to be missed.
Enjoying expansive front and rear gardens, this detached four-bedroom home offers ample space for families.
To the front, a spacious driveway accommodates up to four cars, while the rear showcases extensive mature gardens featuring a charming wooden summer house.
Welcome Home
Enter an elegantly designed entrance hall bathed in natural light from glazed windows on either side of the door. The neutral-toned walls and timber laminate flooring create a versatile canvas. A white panelled staircase with a timber handrail adds a touch of period charm. Smart storage beneath the staircase maintains an uncluttered entrance.
Living Room
To the left, the living room features a soft grey carpet, a large window overlooking the front garden, and a wall-mounted TV point on the chimney breast, creating a cosy focal point.
Dining/Second Reception Room
Opposite the living room, a tastefully decorated second reception room accommodates both dining and relaxation, offering scenic views of the front garden.
Kitchen/Family Room
Continue to the kitchen/family room, featuring a well-designed U-shaped layout with white cabinets, timber laminate worktops, and integrated appliances. A family sitting area with double doors connects to the rear garden, providing a bright and open atmosphere.
Conservatory
Off the kitchen, the conservatory with double doors opens to the vast rear garden, creating a seamless transition between indoor and outdoor spaces.
Utility Room, Downstairs Guest WC, and Integral Garage
Accessible from the conservatory, the utility room is equipped with laundry appliances. A downstairs guest WC and an integral garage complete the functional layout.
Four Bedrooms
Upstairs, a spacious landing leads to a master bedroom with a curved bay front, fitted wardrobes, and an ensuite bathroom. A second double bedroom, a third bedroom with a charming floral wallcovering, and a versatile fourth room/study complete the upper level.
Modern Shower Room
The bedrooms share a modern shower room with a sleek vanity wash basin, mirrored cabinet, shower enclosure, and WC, complemented by heated towel rails and mood lighting.
The Gardens
Embraced on every side by expansive and well-established gardens, this home boasts a serene oasis. Positioned at the back, a large and contemporary garden room/summer house beckons as a peaceful retreat from the main dwelling, serving as a snug haven within the garden, regardless of the weather.
Out & About
Oakridge, 167 Red Lane is situated close to a whole host of shops, cafes, restaurants, golf courses and amenities nearby in Ainsworth and Harwood. Country walks at Jumbles Reservoir, Ainsworth Lodges and two local golf courses to name a few. For families, there are a number of schools close by. Commuters are well served with easy links to the M60, M61 and M66.
Click to enlarge
- Spacious Double-Fronted Detached Period Home
- Set On An Expansive Plot
- Four Bedrooms
- Two Bathrooms (One Ensuite Plus Downstairs WC)
- Two Reception Rooms Plus Conservatory
- Modern Kitchen/ Family Room
- Utility Plus Downstairs WC
- Driveway For Several Cars And Integral Garage
- Spacious Front & Rear Gardens Including Modern Garden Room
- No Onward Chain
Bolton BL2 5HP





