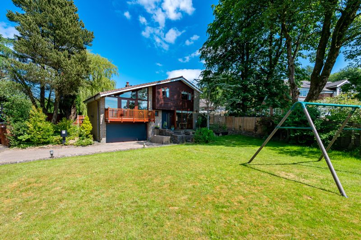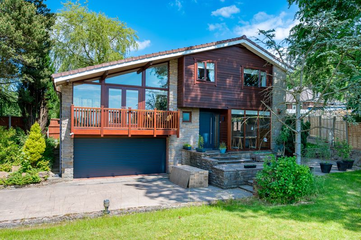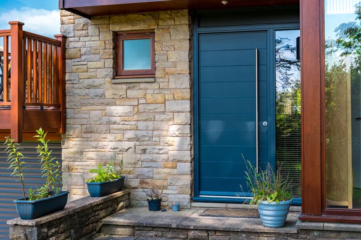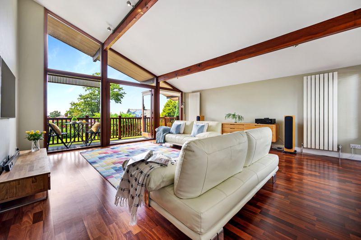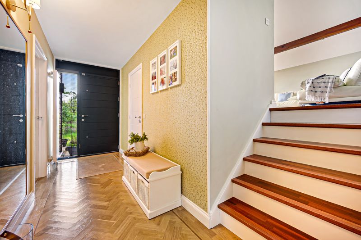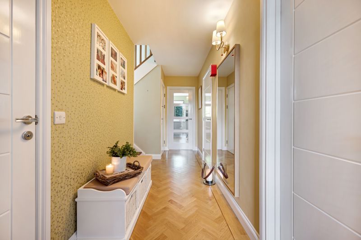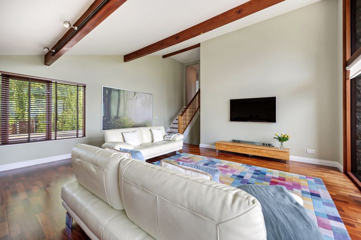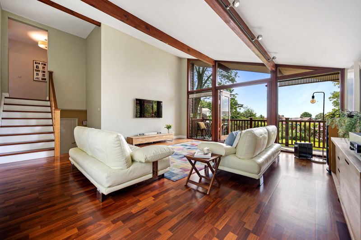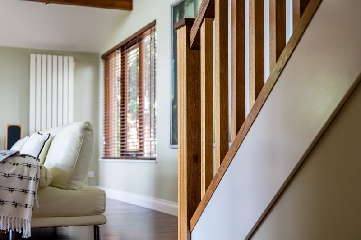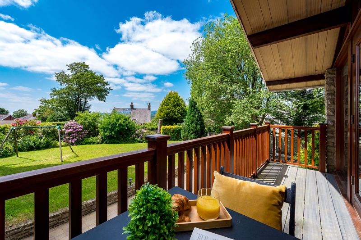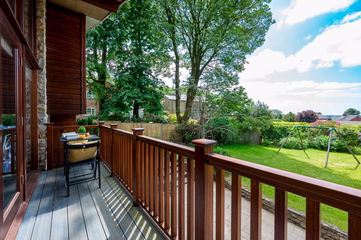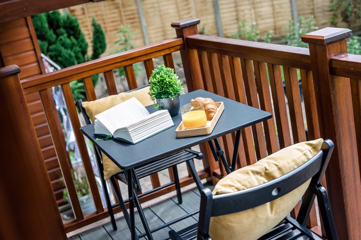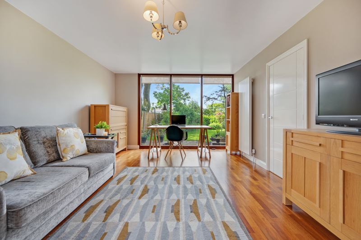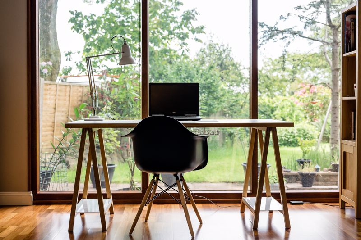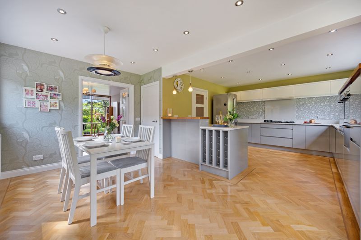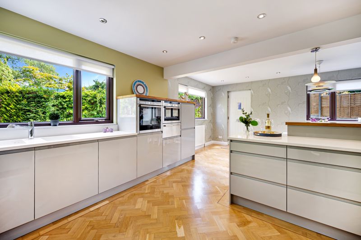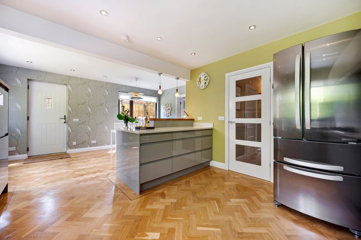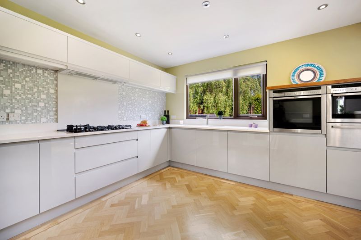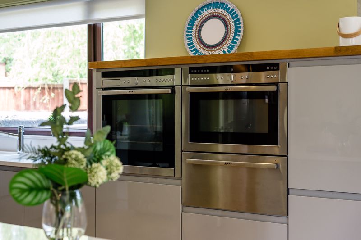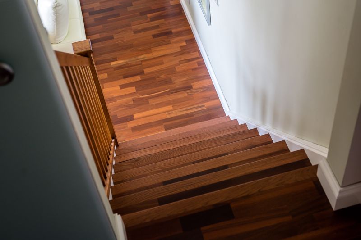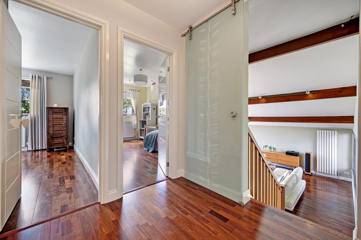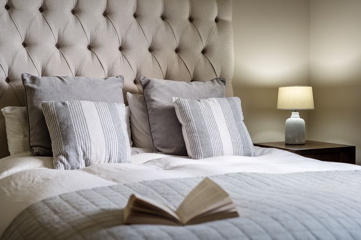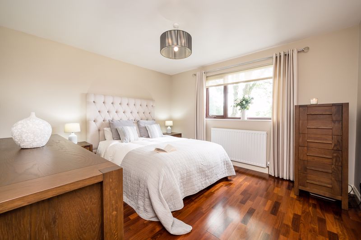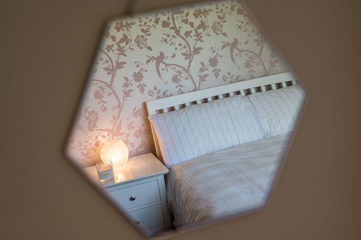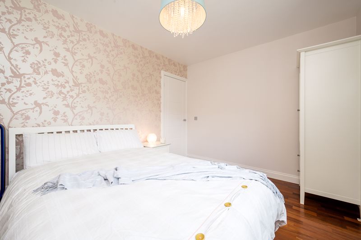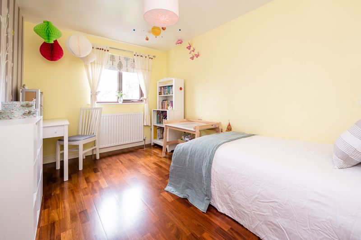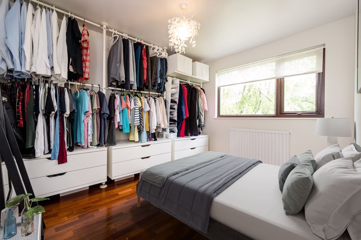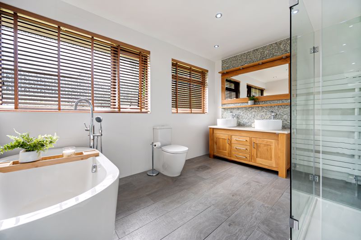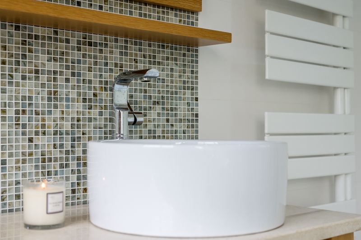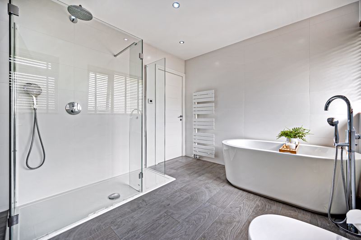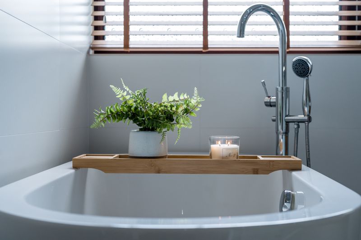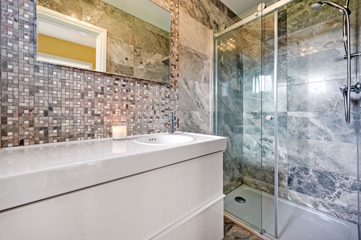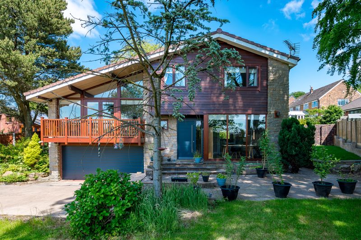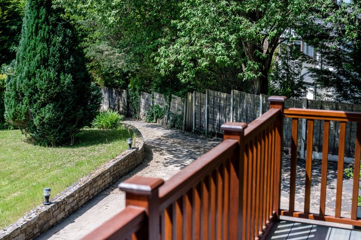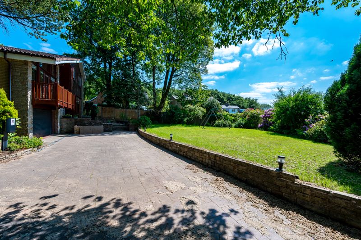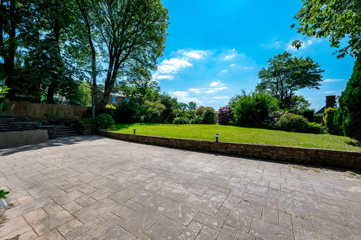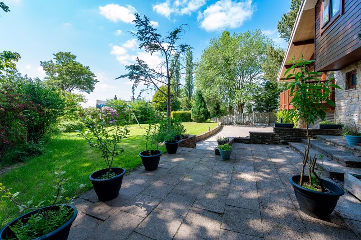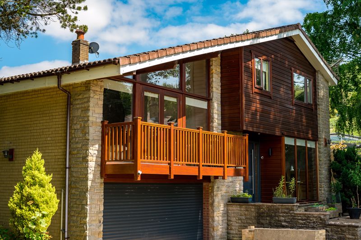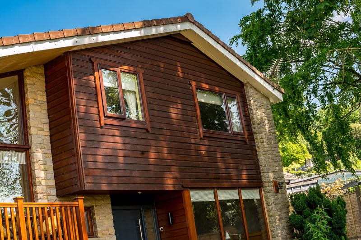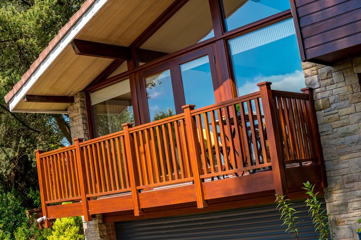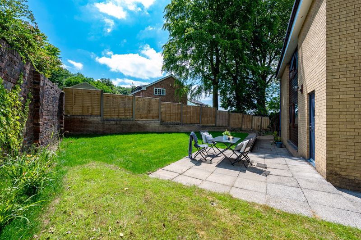Riding Gate, Harwood, Bolton £700,000
Please enter your starting address in the form input below.
Please refresh the page if trying an alternate address.
Welcome to Number 32 Riding gate, a charming and meticulously designed split-level family home, inspired by the timeless aesthetics of the 1970s.
This exquisite residence seamlessly combines the best of vintage charm with contemporary amenities, creating a unique and stylish living experience.
Situated in the sought-after area of riding gate, Harwood, this home is sure to captivate your imagination.
Drive through the arched hedge up the lane off Riding Gate and you'll be immediately drawn to the eye-catching exterior.
Characterized by clean lines, large windows, and a hint of nostalgia, Number 32 is nestled on a beautifully landscaped plot, adorned with lush greenery and mature trees, offering both privacy and a sense of tranquillity.
Eclectic Entrance
Upon entering, through the contemporary anthracite door, you'll be greeted by a sun-drenched foyer that sets the tone for the entire home. The carefully thought out floor plan, ensures seamless flow and connectivity between the living spaces.
Herringbone hardwood flooring, reminiscent of the era, adds warmth and character throughout the hallway and kitchen.
Freshen up in the downstairs shower room, before turning right from the entrance hall, emerge into a peaceful lounge. Used as a family room and office. floor to ceiling picture windows look out over the front garden, a perfect backdrop for working from home.
Focus for the day, inspired by the peaceful, verdant outlook to the leafy green garden, whilst keeping an eye out for parcel deliveries.
Culinary Delights
Follow your nose through the double doors into the sleek and modernized kitchen/ diner, thoughtfully designed to pay homage to the retro style while providing all the conveniences of contemporary living.
Custom grey gloss cabinetry with a matching breakfast bar and white Silestone worktops create a perfect blend of functionality and charm.
Seamlessly integrated within the units is a Neff slide and hide oven, a combi microwave oven and a warming drawer alongside a 5-ring gas hob, and dishwasher. There's space too for a freestanding American fridge/ freezer.
The adjoining dining area features a retro-inspired pendant light fixture, creating an intimate space for memorable meals and conversations.
With space to dine casually at the breakfasting area in the kitchen, Number 32 offers plenty of space for family to come together or enjoy time apart, with pockets of refuge providing the opportunity for space and quiet time.
Family Living
On the opposite side of the hallway, the spacious living room captures the essence of the 1970s with its vaulted ceilings and large windows, perfect for gatherings with friends and family.
Gleaming hardwood floors stretch across the expansive living area, evoking a sense of timeless elegance. The rich, natural tones of the flooring beautifully complement the neutral aesthetic.
Floor to ceiling windows line the walls to the front, inviting an abundance of natural light into the space.
The balcony, accessible through the double doors, serves as an extension of the living room, allowing you to embrace the beauty of the outdoors. Step outside and breathe in the fresh air while taking in the panoramic views. this delightful space offers the perfect retreat for enjoying a morning cup of coffee or unwinding with a good book.
Multi-Functional Spaces
The split-level design adds architectural interest to the home, creating distinct areas for relaxation and entertainment.
Ascend a short flight of stairs to the upper level, where behind a bespoke sliding glass door, you'll find the sleeping quarters.
Relaxing Sanctuary
The main bedroom is a peaceful retreat, boasting views over the front garden and beyond. There's ample space, for a full set of furniture alongside a king -size bed.
Soft beige shades to the walls reflect the quiet and serenity of this room. Beneath your feet, the gleaming hardwood floors that run from the landing through all the bedrooms add an element of natural beauty.
Overlooking the quiet garden to the rear is the second bedroom, a soporific double with metallic pink accent wall covering behind the bed.
The walls of the third bedroom have been painted a soft, sunny yellow, infusing the room with a cheerful ambiance that radiates positivity. The warm tones create a cosy and uplifting atmosphere, enveloping you in a soothing embrace as you enter.
Looking out over the rear garden, sneak a peek through to the fourth bedroom, currently utilised as a dressing room.
Refresh & Revive
Refresh and revive in the four-piece bathroom, a true oasis of luxury and relaxation.
This expansive space, has been carefully designed to create a soothing and indulgent bathing experience.
An exquisite dual vanity sink, takes centre stage with a bespoke oak cabinet providing ample space to keep your toiletries organized. a Marble, worktop and sleek, modern bowl sinks, each with their own chrome tap, offer a touch of sophistication. Above, an elegant wall-mounted mirror with integrated lighting, offers optimal visibility for your grooming routine.
Adjacent to the freestanding bath, you'll find a spacious walk-in shower enclosed by sleek glass panels.
Large white porcelain wall tiles create a seamless aesthetic blending with the timber-look flooring and green mosaics behind the sink.
Two large towel warmers ensure that your towels are always cosy and ready for use.
At One With Nature
Descend the stairs to the lower level, where beyond the double garage and utility room you'll discover a versatile space that can be transformed to suit your lifestyle. It can serve as a games room, media room, or even a home gym—the possibilities are endless.
Step outside into the sunshine and shade of the peaceful garden, a generous outdoor space perfect for entertaining and enjoying leisure activities.
Outside the kitchen, a large paved patio area is ideal for summer barbecues, while the well-maintained lawn sweeps around from front to back offering space for play and relaxation.
Mature trees and shrubs create a sense of privacy and add a touch of natural beauty to the surroundings.
Out & About
So peaceful, Riding Gate enjoys all the benefits of its rural surroundings, with the bonus of being only a stone’s throw from civilisation.
When you are not busy relaxing in the garden, put on your walking boots and Roam the fields and footpaths surrounding the property, such an idyllic location for dog owners or families with adventurous children. With miles of meandering footpaths to follow, head up to The pack Horse at Affetside, or through Riding gate towards Bradshaw Fisheries and around The Jumbles country park.
Local village amenities in include a local Morrisons, convenience store, Post Office, Doctors, and hairdressers, along with Bill & Coo and Nook and Cranny.
Children are also served by a number of excellent educational establishments, including Canon Slade and nearby Turton High School along with St Maxentius and Hardy Mill primary Schools.
Number 32, combines nostalgic charm with modern living, making it an enticing opportunity for those seeking a unique and character-filled residence. Its versatile layout, modern aesthetics, and desirable location make it a perfect place to call home.
Click to enlarge
- Unique Architect Designed Detached Home
- Spacious 1970's Split-Level Design
- Fully Modernised Throughout
- Four Double Bedrooms
- Large Contemporary Four-Piece Bathroom
- Downstairs Shower Room
- Three Large Reception Rooms
- High Spec Contemporary Kitchen/ Diner
- Double Garage With Driveway Parking For Several Cars With Utility & Games Room
- Large South Facing Garden Encompassing Three Sides
Bolton BL2 4DH





