Chapeltown Road, Bromley Cross, Bolton £900,000
Please enter your starting address in the form input below.
Please refresh the page if trying an alternate address.
In the ever-popular village of Bromley Cross, discover your dream home at Oakwood House.
Prestigious setting
Tucked back from Chapeltown Road behind wrought iron gates, arrive at Oakwood House along a handsome, tree and beech hedge-lined driveway, giving the sense of rural seclusion as it bends slightly, screening the home from view. Illuminated at night, all the land to the side of this driveway belongs to Oakwood.
Nestled within a small hamlet of five homes, each architecturally unique, Oakwood House is a home lovingly designed and carefully constructed to the current owner’s specifications 17 years ago.
Pull off to the left onto the golden gravel driveway, enclosed in immaculately finished redbrick walls, where a striking, gable front double garage provides ample parking. With space for a workbench and tools, this garage is supremely spacious, and offers access to a large upstairs floor with office space and storage room.
Thoughtful, precise design
OWNER QUOTE: “It was our dream to design our own home.”
A traditional brick and block built home with blue slate roof, Oakwood House’s wow factor gabled frontage creates an imposing yet warm impression. Designed with loving attention to detail, spacious rooms, six potential double bedrooms, a large utility room and garage, every inch of Oakwood House has been carefully considered to provide the ultimate in easy living.
The double, detached garage is itself brimming in potential, furnished with power, lighting and plumbing; the room above offers exciting potential for business owners, providing a space separate to the main home in which to arrange meetings etc. Alternatively, consider the possibility of creating an independent annex for dependent relatives or even Airbnb.
Aptly named, stunning oak woodwork features throughout the home, beginning at the handsome oak portico, leading to the traditional-style, extra wide, oak front door, creating an impressive entrance.
A warm welcome
Step indoors, into the broad and bright entrance hall, with ample space to meet and greet guests. Oak newel posts in the staircase add character, replicated from an ancient medieval manor house. High quality carpet flows out underfoot throughout the entrance hall, reception rooms and bedrooms at Oakwood House.
With four doors opening up enticingly, sneak a peek through the door to the left to spy the cloakroom, elegantly tiled and furnished with wash basin and WC.
Directly ahead from the front door, arrive at the spacious utility room, where there is plenty of storage, and a fitted fridge-freezer.
OWNER QUOTE: “It was important to us, when we designed the home, to have a large utility room.”
Feast your eyes
Opening up from the utility room is the expansive, open-plan kitchen-dining room. Light and bright, large cream toned tiles extend underfoot, with plenty of spotlighting overhead. Nestled within an attractive inglenook is a double Falcon Range cooker, served by both gas and electric power. An array of cabinetry provides plenty of storage space, with dedicated space and plumbing for an American-style fridge-freezer. There is also plumbing for a dishwasher.
Windows draw in ample light from the garden, with plenty of space for a dining table.
Flowing off from the kitchen-diner is the garden room, where tall oak framed glass windows blur the boundaries between indoors and out, framing delightful views out over the garden. Fitted with seven electric blinds, experience comfort at the touch of a button.
OWNER QUOTE: “We enjoy sitting in the garden room, watching the birds and the wildlife, you have lovely views over the garden.”
Returning to the entrance hall, open the double doors and step through into the living room, a capaciously sized room, brimming with natural light courtesy of sliding oak and glass doors that open directly to the lush garden.
Relax and unwind
Illumination also showers down from the multitude of spotlights sunken into the high ceiling. In wintertime, snuggle up in front of the Italian stone fireplace, furnished with a Grade I chimney capable of accommodating a coal fire. Amply sized for fun family evenings, there is plenty of space to entertain. Throughout, the home is fitted with a multitude of sockets, designed for easy living.
From the entrance hall, take the stunning oak staircase up to the first floor landing.
Brimming with light through broad oak framed windows, step through to the master bedroom. Spacious, light and airy, there is ample space for an emperor-size bed, whilst oak wardrobes provide plenty of storage. A wow-factor space, this supersized master bedroom comes replete with a large ensuite, featuring large walk-in shower, oak vanity unit wash basin and WC. Elegant blinds are fitted throughout the rooms at Oakwood House.
Next door on the right, arrive at the third bedroom – another spacious double – a mirror image almost of bedroom two – found a little further along the large, light-filled landing. Discover a deep, walk-in linen store on the landing, purpose designed, naturally.
Soak and sleep
Refresh and revive in the spacious shower room. The high-pressure water system at Oakwood House ensures each shower maintains a hot high pressure stream – even when several members of the family are showering at the same time!
A fourth double bedroom, with fitted storge, awaits on the first floor, before ascending the solid oak staircase once more to arrive at the versatile and spacious second floor.
Currently accommodating twin beds, bedroom five is set beneath a high vaulted ceiling. Peaceful and bright, light flows in through two large Velux windows.
A sixth potential bedroom on this floor has space for a double bed, with Velux windows showering light in. Served by its own shower room ensuite, this floor could work well as a private master suite with dressing room; or perhaps as independent bedroom/study/gaming room accommodation for an older teenager. With its own intercom system connected to the ground floor, you could even use this level as your office; separate from the main living space.
Versatile potential
The versatility and potential of Oakwood House is extensive. With a large room over the garage, this space is ideal for an office for those working from home, with independent access for visiting clients – completely separate from the main home.
Equally appealing is the prospect of creating an independent annex for relatives, perhaps for multigenerational living.
Garden delights
Outside, the enclosed rear garden is safe and secure for children and pets. Dine alfresco on the large stone flagged patio, leading out to a large and lush area of flat lawn.
Private and not overlooked, at one corner of the garden is a beautiful timber-built summer house, with a large toughened-glass greenhouse ideal for those who wish o grow their own.
Served by power, lighting and water, the sunny garden is well lit at night.
Backing on to a private nature reserve belonging to the local school, the garden is a peaceful oasis, quiet and calm.
Near and far
Welcome to beautiful Bromley Cross, a friendly and attractive rural Lancashire village that often features among lists of ‘best places to live’ in regards to its schooling and childcare provisions, affordability of living and low crime levels.
OWNER QUOTE: “You really do feel so safe here.”
Tucked back from the main road, Oakwood House is set in a peaceful enclave, yet with all the amenities, walks and transport links of Bromley Cross close at hand.
Commute with ease; Bromley Cross Railway Station is only a few minutes’ walk away, two or three hundred yards down the road. There is also a bus stop along the main road, whilst the road links are fantastic for access to the Middlebrook Retail Park and its cinemas and shops alongside links to the M61 and its connections to Bolton and Manchester.
Just a few minutes’ drive connects you with supermarkets like Sainsbury’s and Coop (these are also walkable too), with an array of independent shops and stores in the heart of Bromley Cross, including a hairdressers, chemist, convenience store and bridal boutiques!
Enjoy family walks around the reservoirs at The Jumbles, or head up to the surrounding hills and moors and take in the views.
Perfectly positioned for families, Turton School is only moments’ walk from the door, with a wide array of primary schools also within walking distance.
The perfect family home, safe and secure with ample space both indoors and out, Oakwood House is a versatile and spacious home, with flexibility for those wishing to run their own business from home or who are looking for a home to accommodate multigenerational living.
Click to enlarge
- Architecturally Unique Detached Family Home
- Six Good Sized Bedrooms
- Three Shower Rooms (Two Ensuite) & Downstairs WC
- Large Reception Room With Woodburner Stove
- Large Breakfast Kitchen With Garden Room
- Separate Spacious Utility
- Double Garage With Office Above
- Driveway Parking For Several Cars
- Well Maintained Gardens & Summer House
- Walking Distance To Bromley Cross Train Station
Bolton BL7 9NB





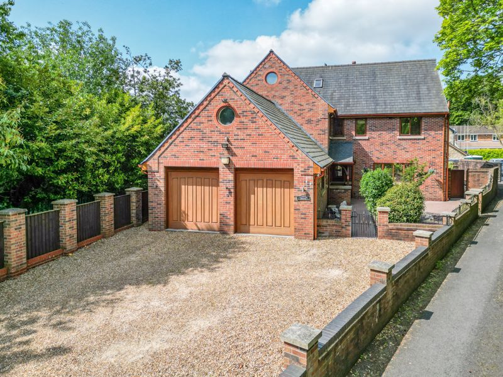
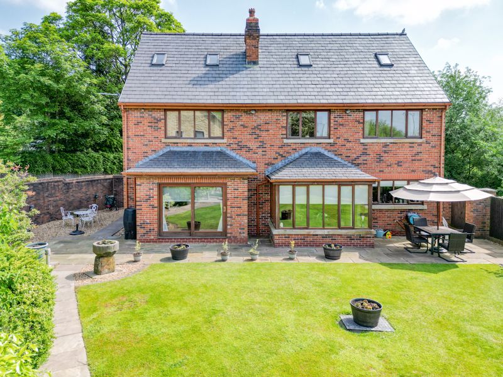
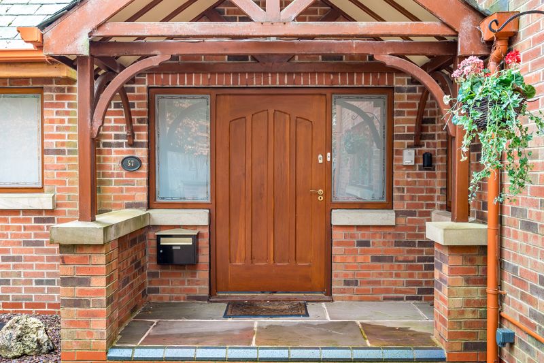
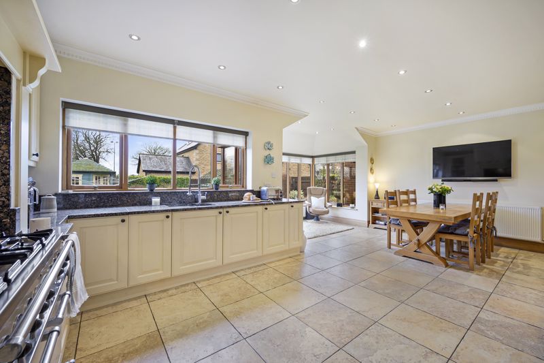
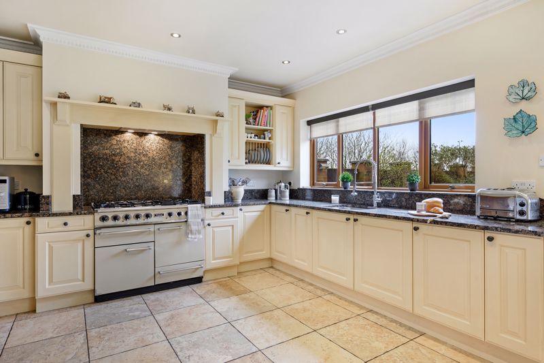
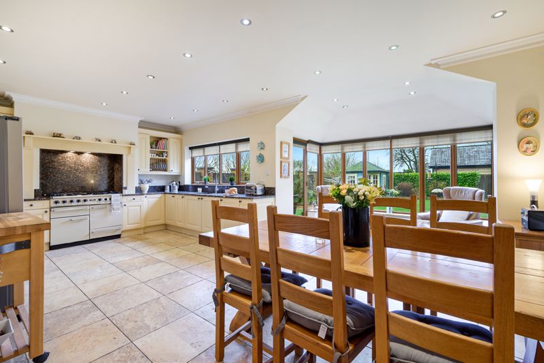
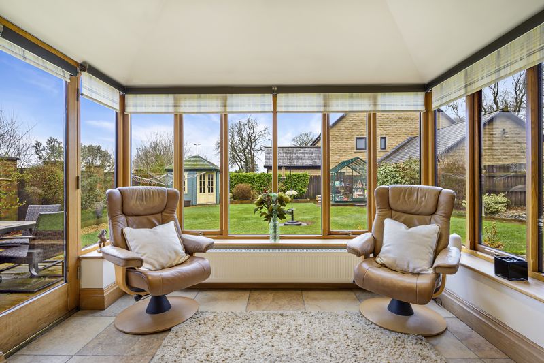
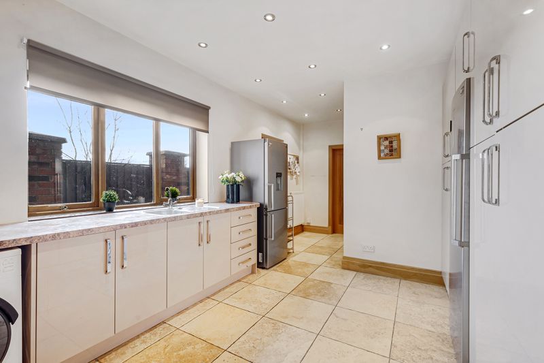
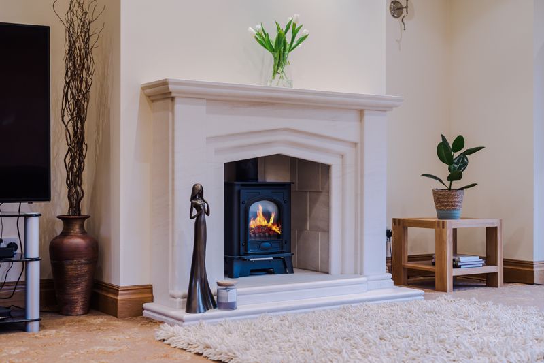
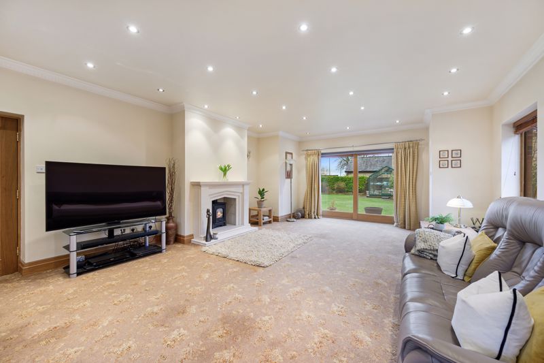
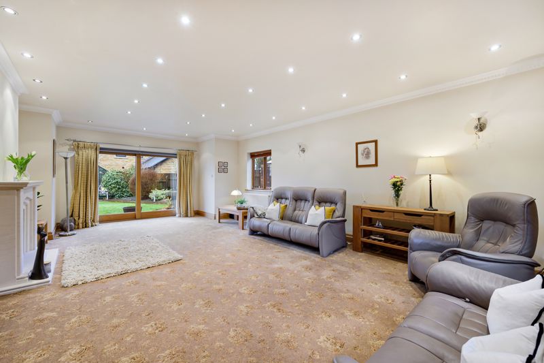
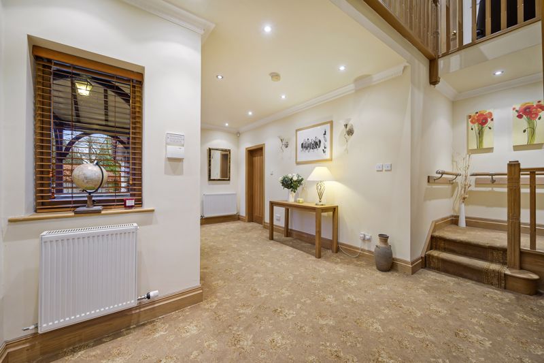
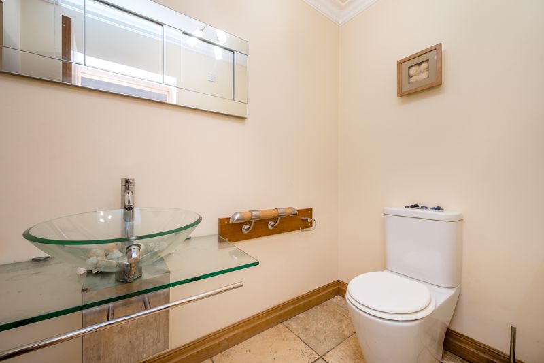
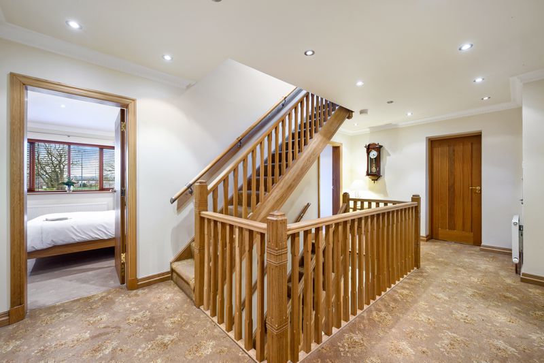
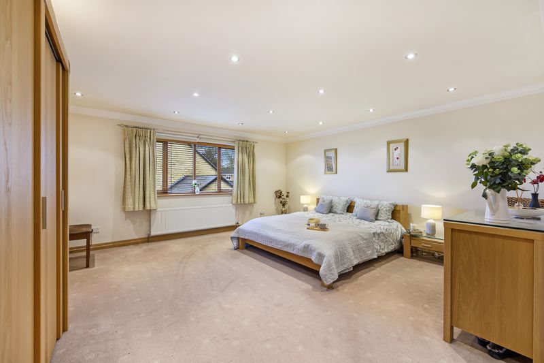
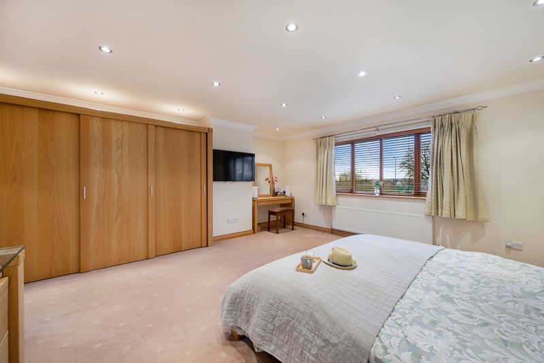
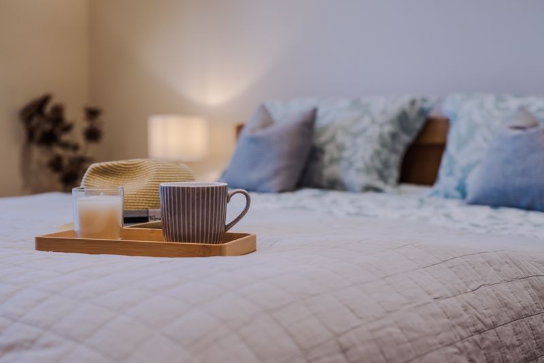
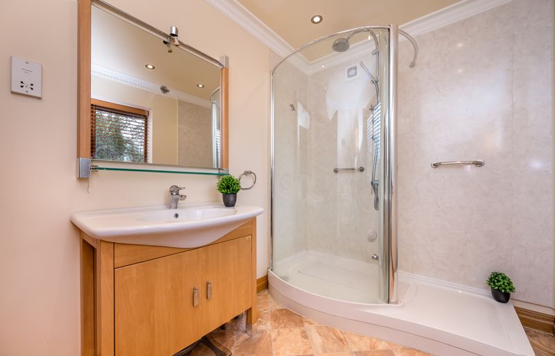
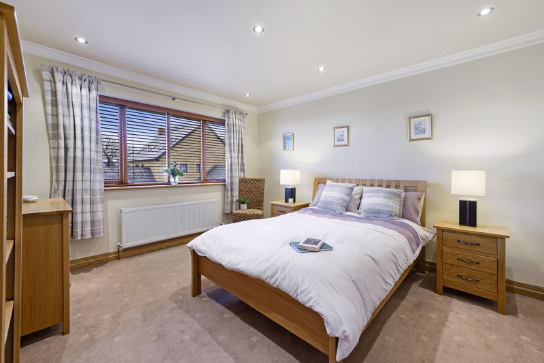
.jpg)
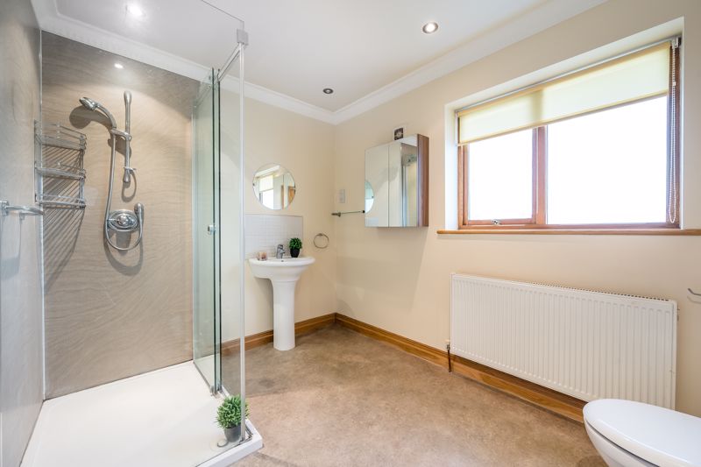
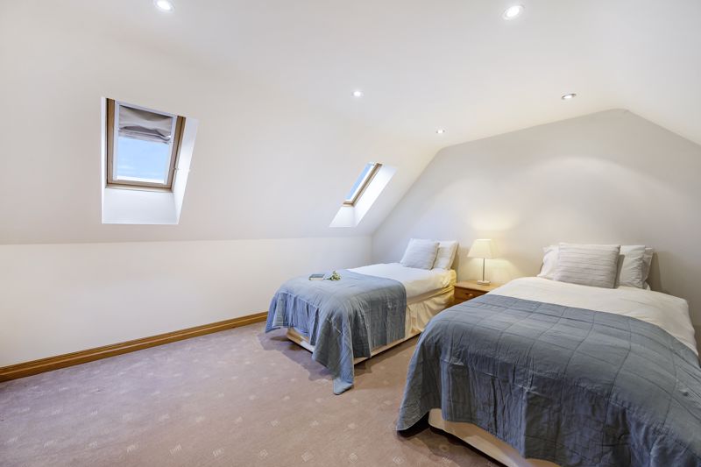
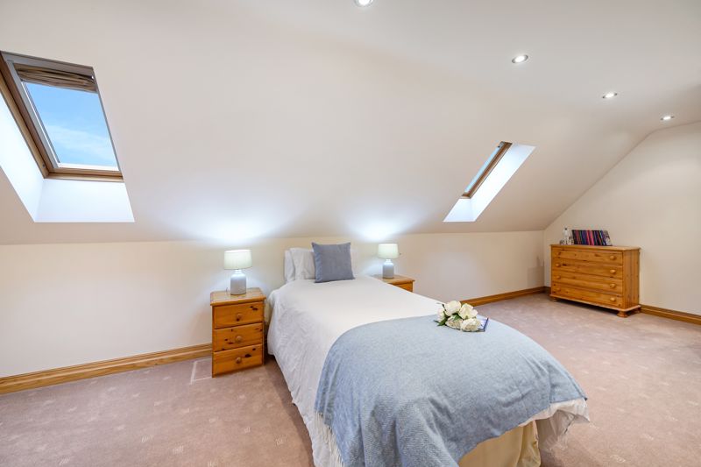
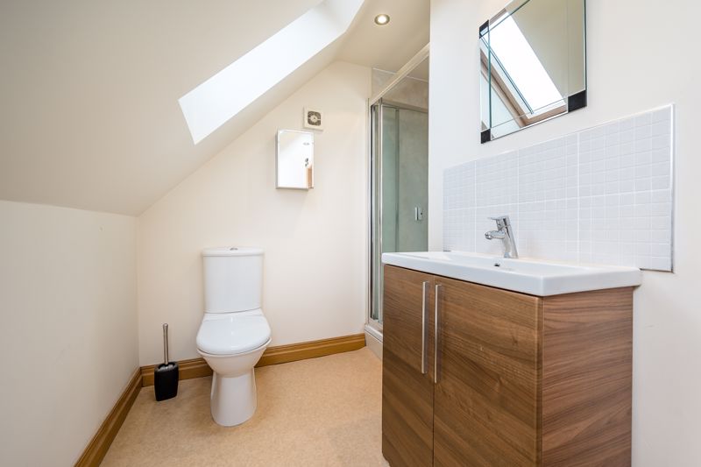
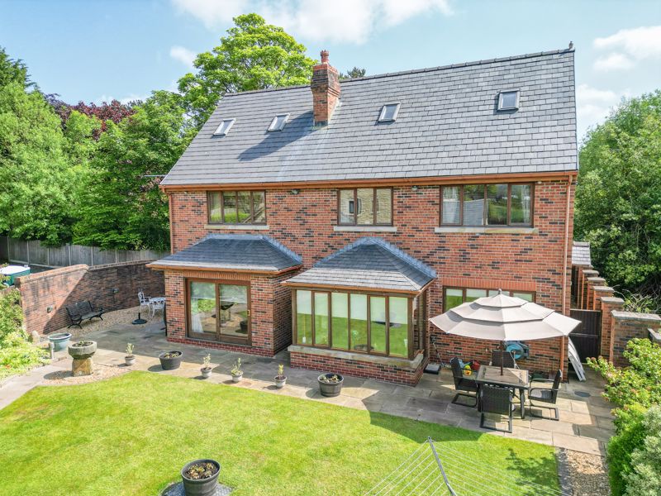
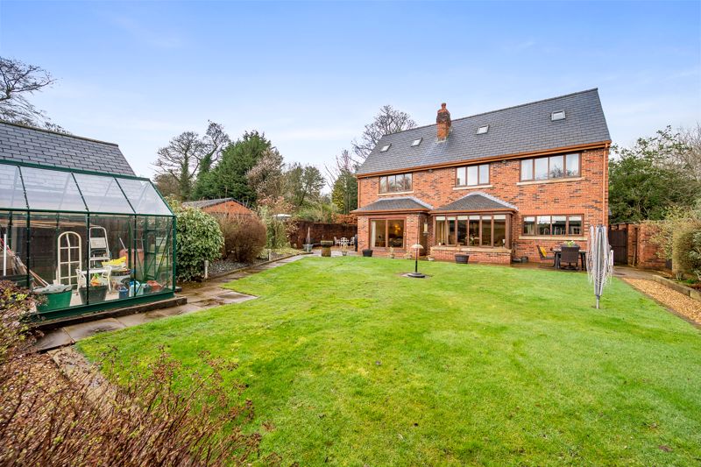
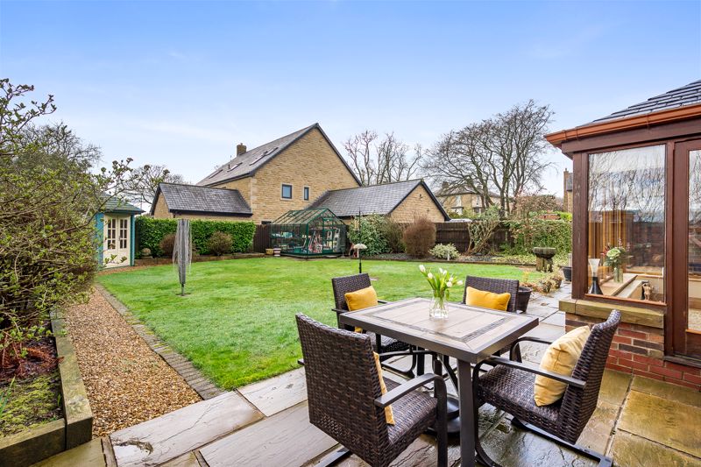
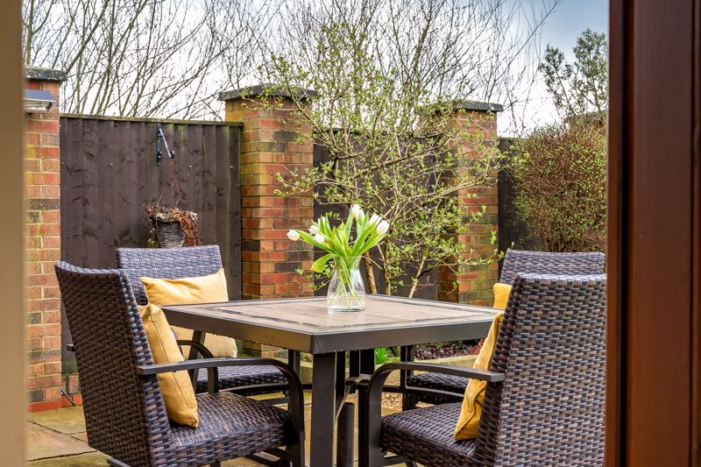
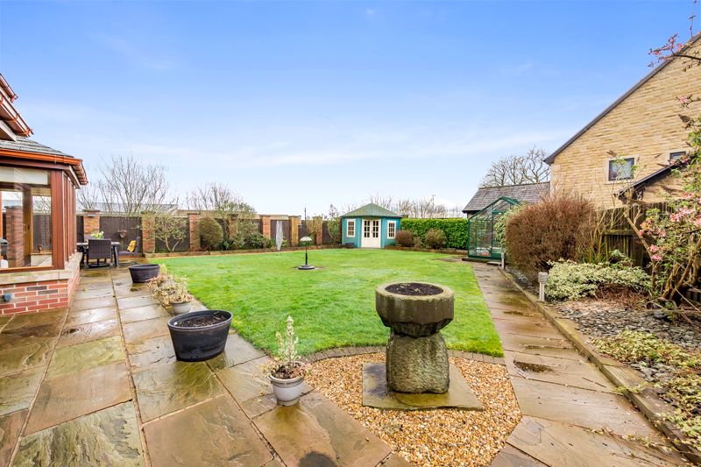
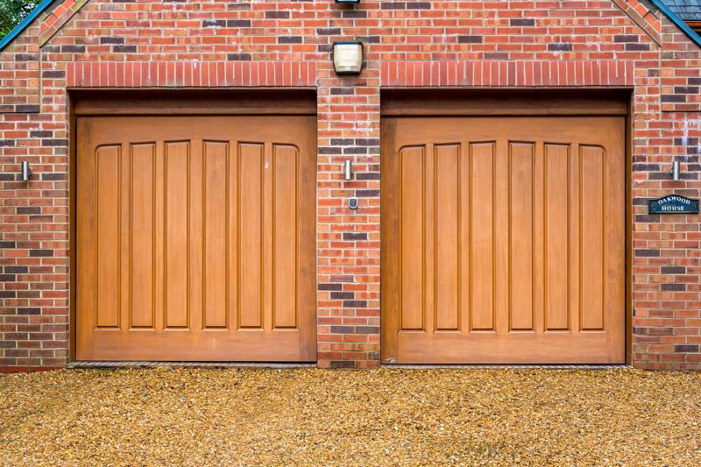
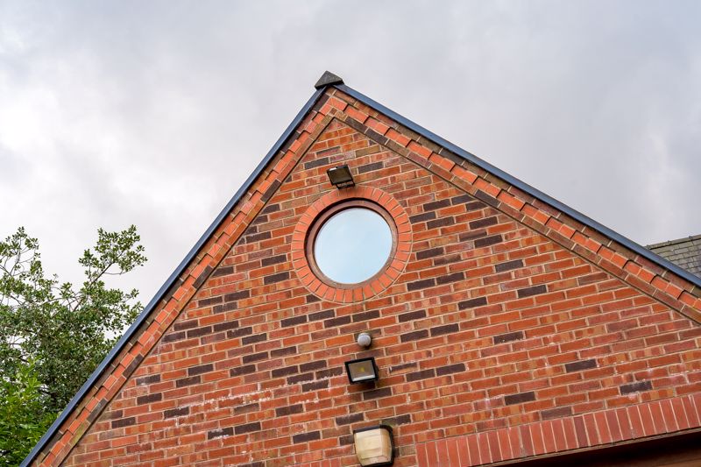



















.jpg)

















