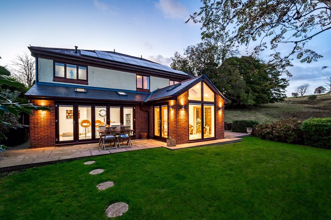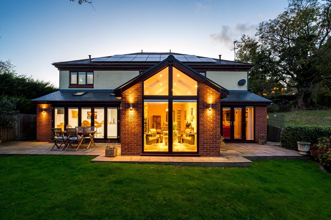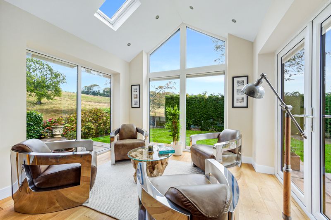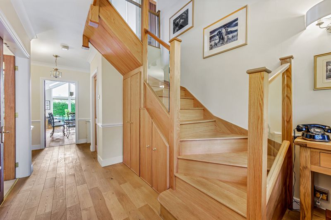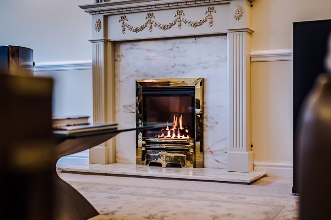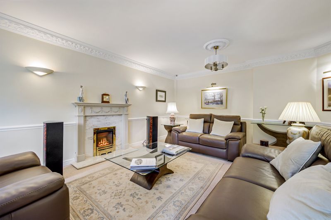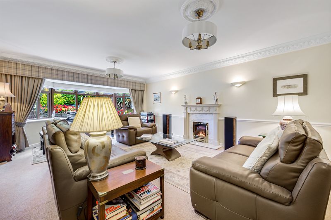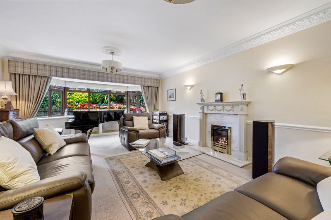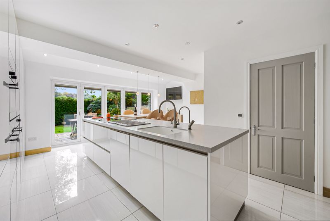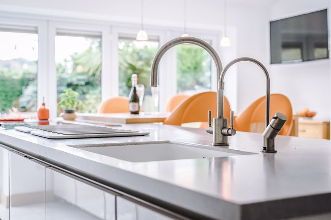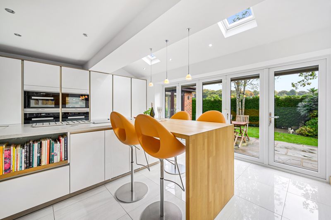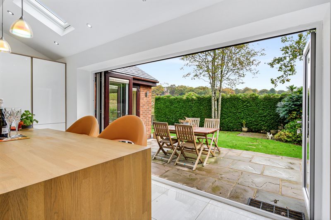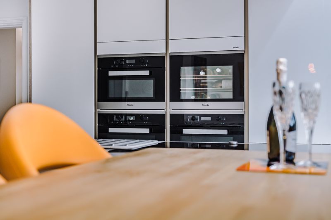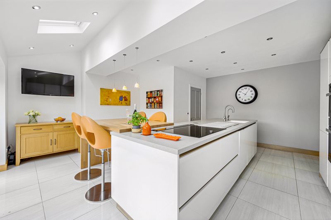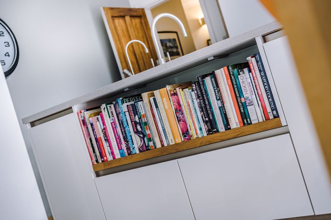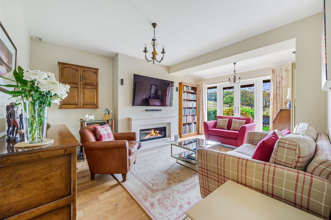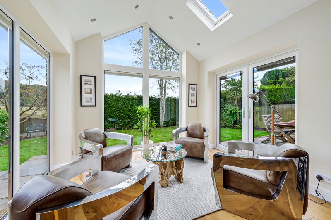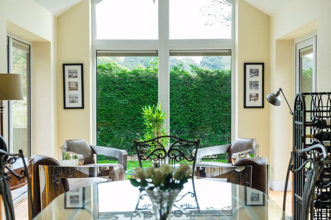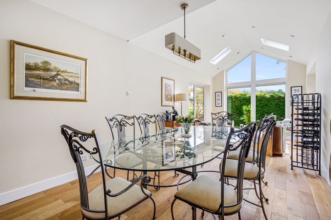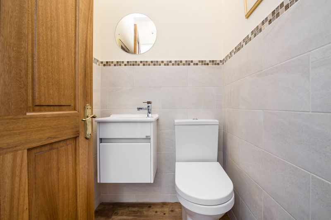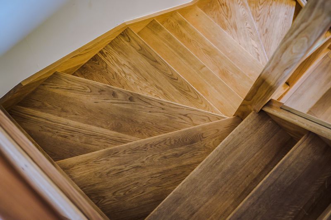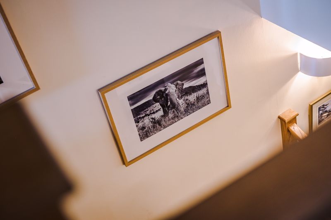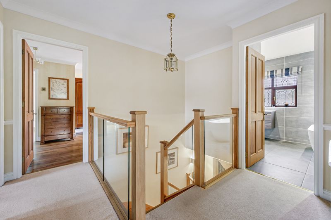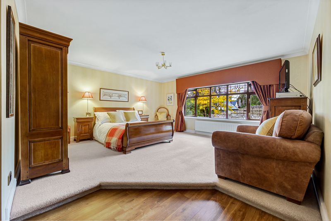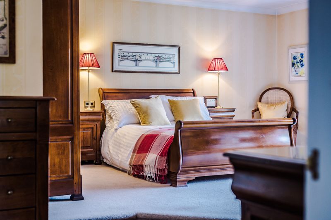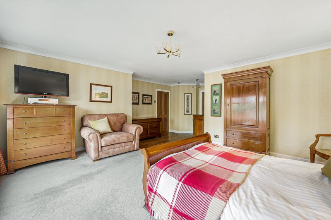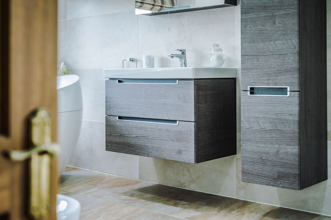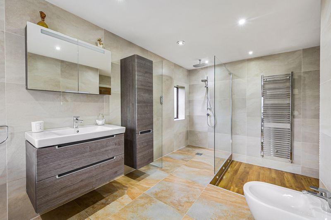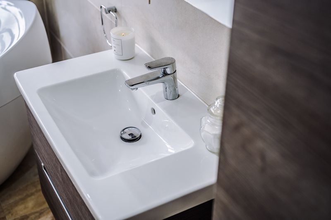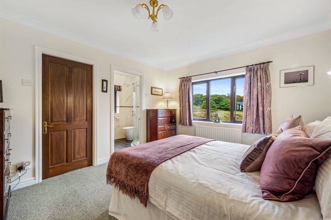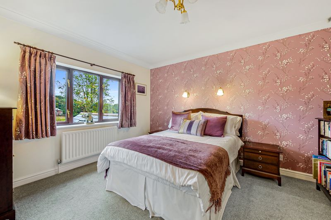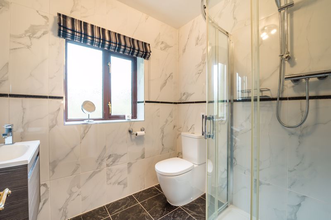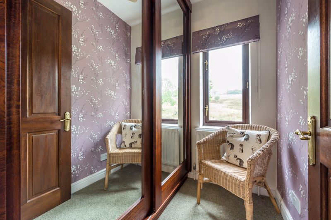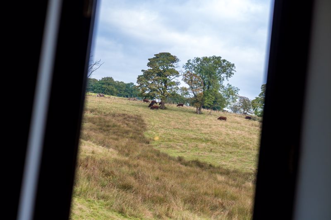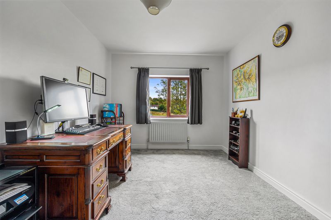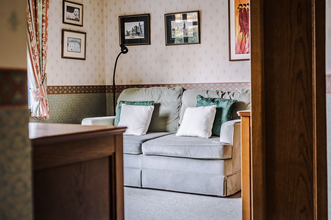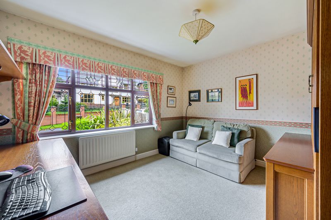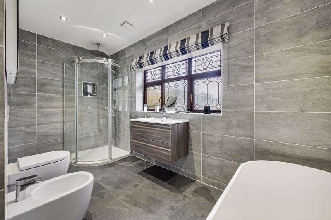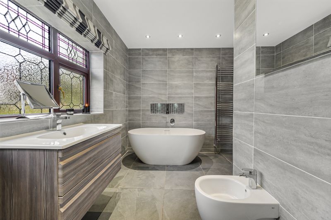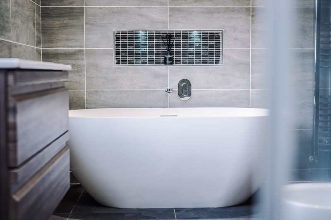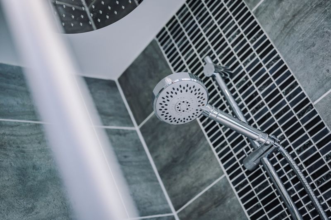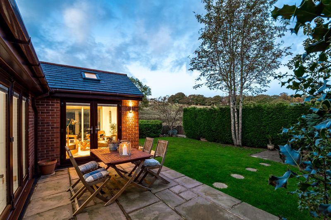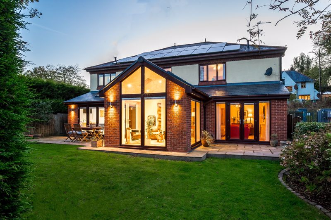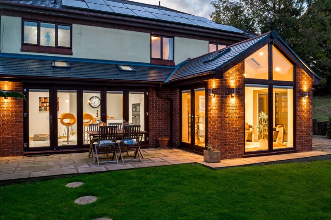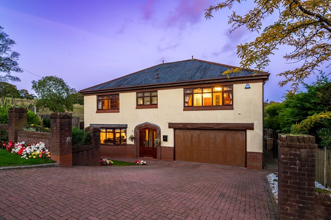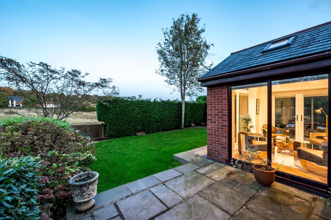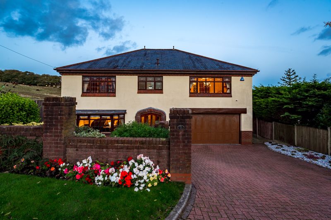Ravensdale Road, Lostock, Bolton Offers Over £750,000
Please enter your starting address in the form input below.
Please refresh the page if trying an alternate address.
Discover your dream home, nestled in countryside with glorious views, perfectly private, not overlooked yet with easy access to some of the best schools in the area. Welcome to No. 2, Ravensdale.
Pull onto the broad, redbrick driveway, where there is ample parking for two cars alongside a spacious double garage.
Rural retreat
Instantly sense the peace and tranquillity of your surroundings as you spy the country views extending over the fields to the side and rear. Beautifully planted to the front, a lush green lawn and gravel border with a vibrantly coloured wisteria offer a landscaped and attractive arrival home.
Make your way to the grand arched entrance, where a glazed front door opens to an inner porch, and through to a broad and bright entrance hallway. To the right, the stunning oak and glass staircase rises up to the first floor, with wooden flooring underfoot. Classic meets contemporary in the pared back, neutral yet warm décor.
Freshen up in the cloakroom with wash basin and WC to the right, before opening the part-glazed oak double doors to the left to flow through to the sumptuously sized lounge. A broad bay window draws in light from the front, also framing colourful views out over the raised beds, brimming with spring bulbs. A bountiful room, with traditional features including ornate coving and chair rail, warmth emanates from the living flame gas fire, inset within an attractive surround. Carpeted and cosy, there is ample space for sofas, side tables and even a piano in this sociable room.
Family time
Further family space can be found from the entrance hall, ahead and left, where another spacious sitting room offers direct access out to the garden. Light and bright, with a living flame contemporary glass fronted fire, this room has concealed wiring and power for a television, and is also wired for surround sound, making it an entertaining haven. A versatile home with many flexible rooms, this room could also serve as a playroom or games room.
Directly ahead from the entrance hall is the dining room, a brilliantly bright room, with high vaulted ceiling dappled with skylights, showering illumination down from above. Floor to ceiling windows to the far end frame views out over the garden and field beyond. The ultimate feasting room for family and friends, this room was made for family gatherings, special occasions and Sunday dinners. Double doors provide instant access to the patio for alfresco summer dining.
Feast your eyes
Turning right from the entrance hall, feast your eyes on the open-plan family-kitchen-diner. A truly contemporary space, full height, handleless, white gloss cabinetry to one wall houses a vast array of storage also accommodating a number of integrated appliances including a bank of Miele ovens. Two cupboards are heat insulated for toasters, coffee machines and more.
Underfloor heating warms the wide white tiles underfoot, whilst the large central island
houses the Neff induction hob and down draught extractor, alongside undermounted sink with Quooker instant boiling tap. An oak breakfast bar provides a sociable setting for morning croissants and coffee, set beneath a stylish trio of pendant lights.
Seamless flow
Bifold doors open to the patio to create a seamless, unbroken flow between the indoors and outside. Sneak a peek at the utility room where there is plumbing for washer and dryer. Fully alarmed, this home also features solar panels and outside lighting.
Returning to the entrance hall, make your way up the handsome glass and oak staircase to emerge on the large landing.
Rest and refuge await in the sumptuously sized master bedroom. Carpeted underfoot for the main bedroom area, there is so much space for a sleigh bed, armchair and armoire, whilst Karndean flooring extends through to the dressing room.
Soak & sleep
Soak away your aches in the large freestanding bath, with floor-mounted tap and showerhead attachment. Wide tiles coat the walls and floor for a soothing spa-like feel. Villeroy and Boch furnishings include a remote-control wet room shower with rainfall head, two-drawer vanity unit wash basin and overhead mirrored cabinet.
Coming out of the master, turn right to discover the fourth bedroom, currently serving as a study. Carpeted, comfortable and with stunning countryside views.
Continue to the right to arrive at the relaxing second bedroom, where lavender shades dress the feature wall and curtains. Carpeted underfoot, with verdant views from the window out over the countryside, this bedroom benefits from its own dressing room with fitted mirrored wardrobes and marble tiled ensuite with power shower, vanity unit wash basin and WC.
Next, arrive at the fifth bedroom, overlooking the side of the home, this carpeted room currently serves as a study and could make the perfect ironing room or nursery.
Another sumptuously sized bedroom awaits next door with views out over the front of the home framed through broad light infusing windows. With plenty of space for a double bed, this bedroom completes the quintet of sleeping accommodation at Ravensdale.
Refreshment awaits in the main bathroom. Tiled in slate tones underfoot and to the walls in a lighter grey, it is furnished with a power rainfall shower and handheld attachment, floating two drawer vanity unit wash basin, bidet and WC, in addition to a separate bath with wall mounted tap, and heated towel radiator.
Above, additional storage can be found in the partially floored loft with lighting.
Garden oasis
Outside, two large patio areas allow you to follow the sun as it moves around the home, both easily accessed from the kitchen, family room and dining room.
A sunny garden, borders brim with evergreen planting, with tall trees to the rear and a large lawn for children and pets.
Views spill out over the peaceful pastures and countryside beyond for a truly rural and private feel.
On your doorstep
With countryside at your fingertips, explore the myriad walks and cycle trails that are on your doorstep.
Walk through countryside to the famous Victoria Inn for dinner or to Cafe Italia to refuel on hot drinks and cake.
For retail therapy, the Middlebrook shopping centre is within easy reach, only two miles away and well stocked with shops, restaurants cinema and bowling facilities.
Families are perfectly positioned with easy access to local schooling, not far from the renowned Bolton School and Lostock Primary School.
Those travelling for work can commute with ease, close to excellent local road and rail links, including access to the M61, accessible via either junction 5 or 6, and Lostock Station only a 10-minute walk away.
Surprisingly spacious, reassuringly rural and conveniently placed, No. 2, Ravensdale offers country living with a splash of luxury, combining traditional and modern elements for a totally unique family home.
Click to enlarge
- Spacious Detached Family Home
- Fabulous Open Countryside Views
- Five Bedrooms (Two luxury Ensuites)
- Four Large Reception Rooms
- Contemporary Kitchen With Island & Bi-fold Doors
Bolton BL1 5DN





