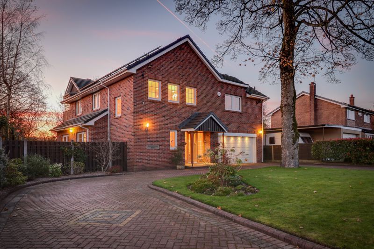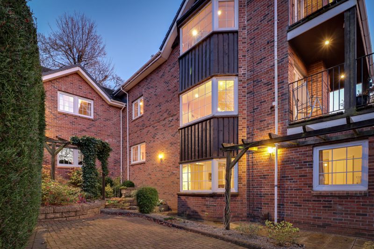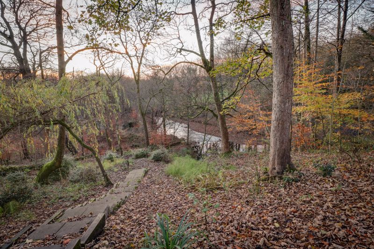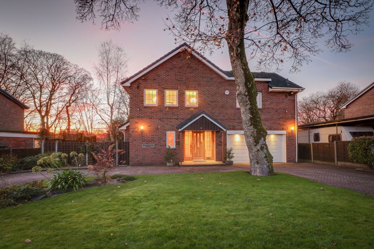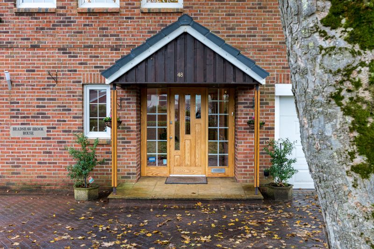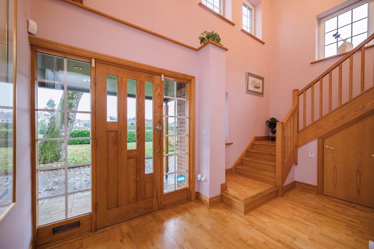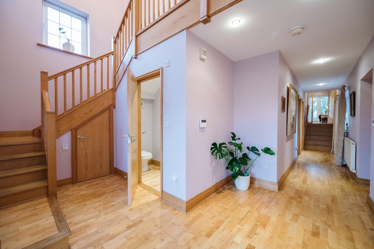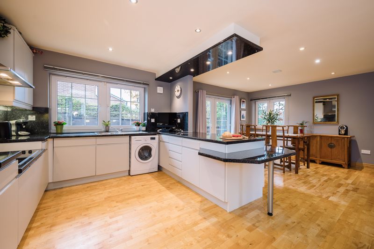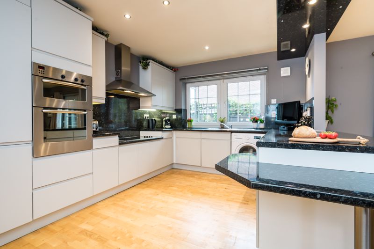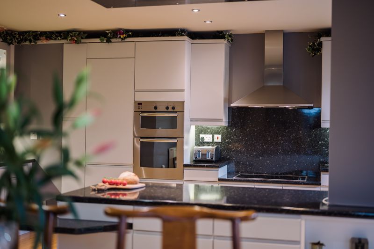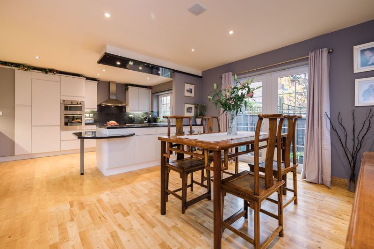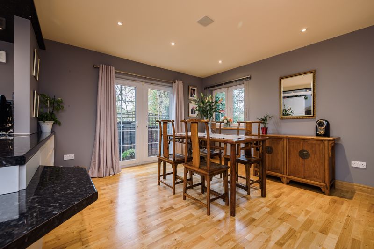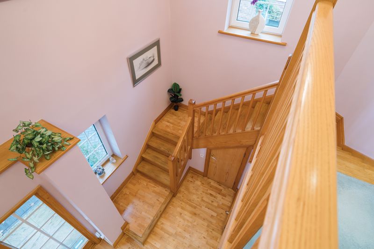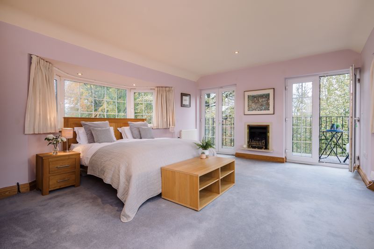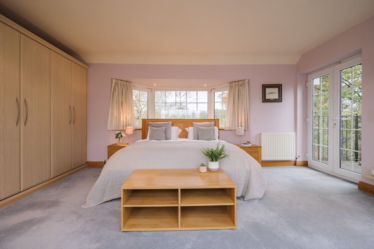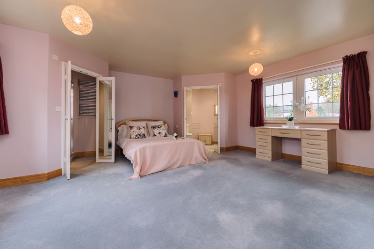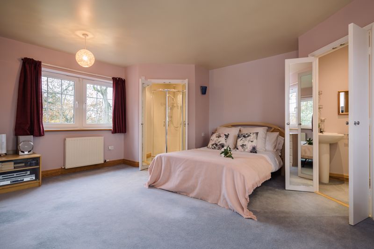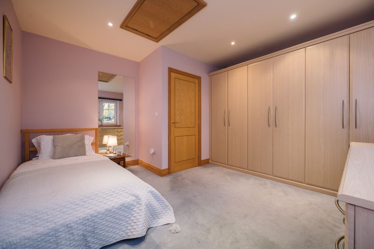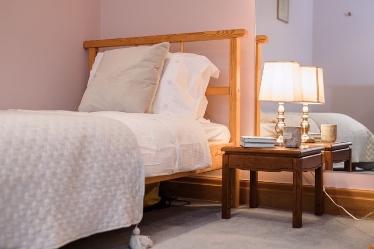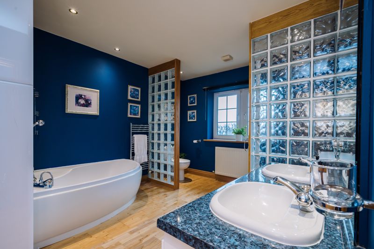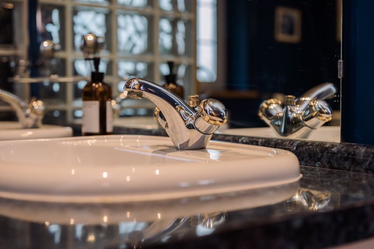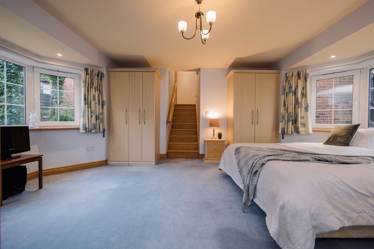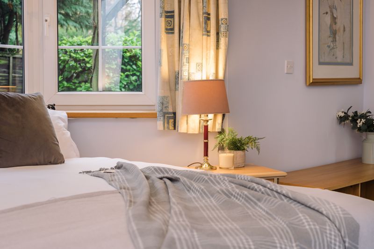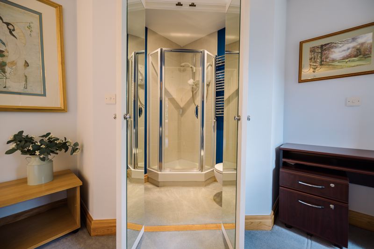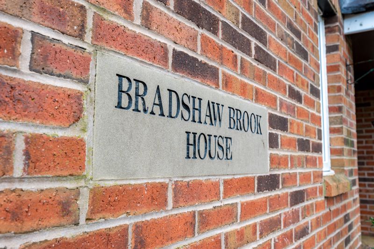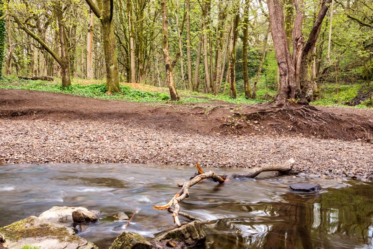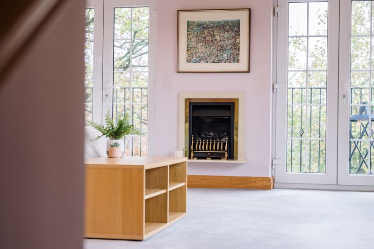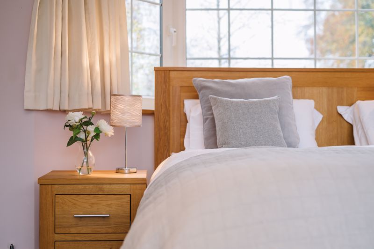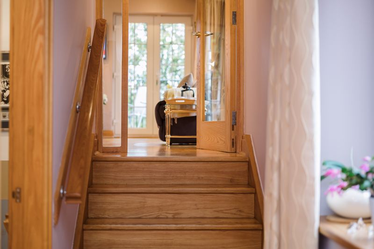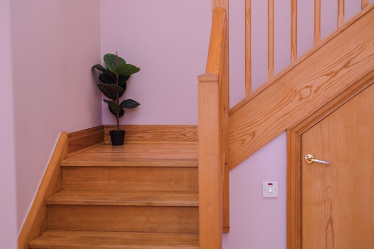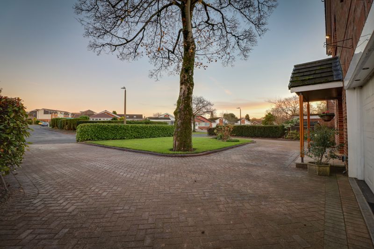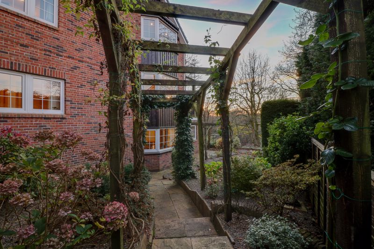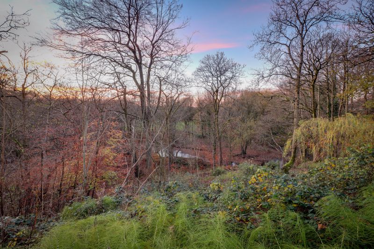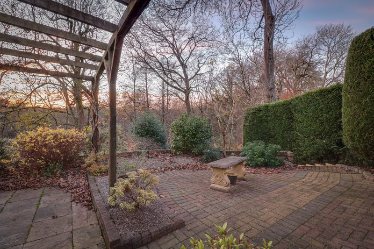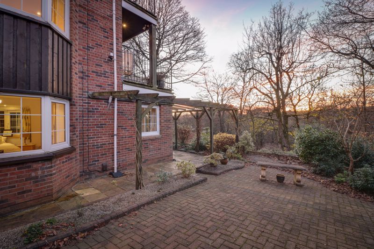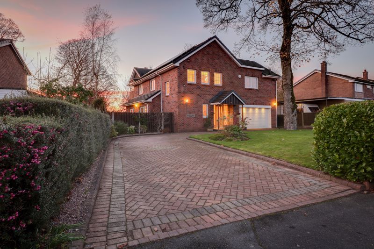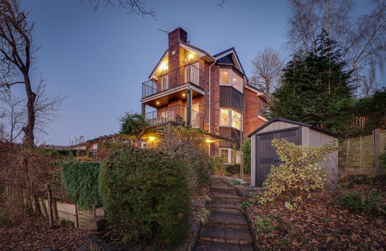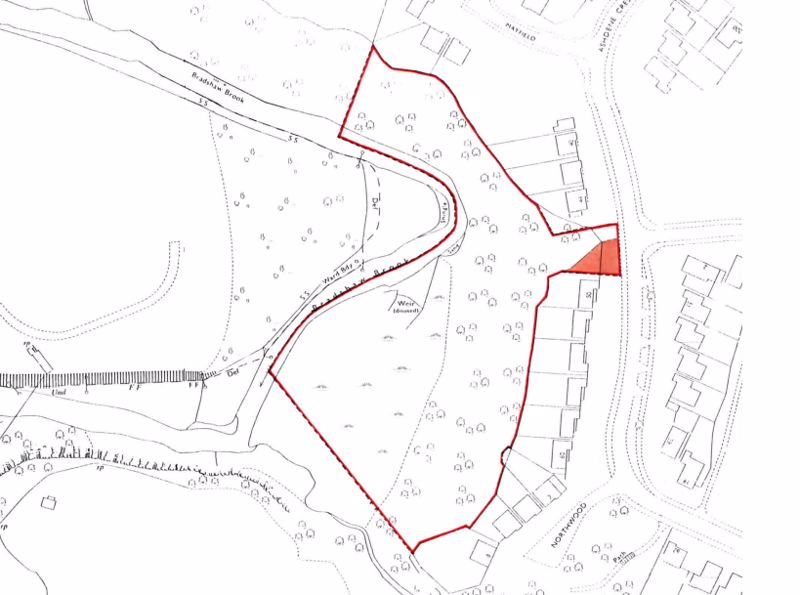Ashdene Crescent, Harwood, Bolton £650,000
Please enter your starting address in the form input below.
Please refresh the page if trying an alternate address.
Wouldn’t you love to own your own woodland wonderland?
Surrounded by nature yet so accessible, Bradshaw Brook House, nestled along highly sought after Ashdene Crescent stands apart. Bespoke built, balconies look out upon three acres of woodland brimming with nature, and, of course, Bradshaw Brook.
Striking a unique pose within this friendly neighbourhood, pull up along the substantial driveway of Bradshaw Brook House, where there is ample parking for around eight cars alongside a large, integral garage.
Handsome by design, the front garden is impeccably maintained, with a neatly mown lawn, clipped hedging and a magnolia tree resplendent in springtime when in bloom.
Bespoke design
Ahead, the portico covered entrance beckons, where glazed doors and a uniquely styled front door lead through into the entrance hall.
Broad, bright and welcoming, to the left a light oak staircase wends its way to the first floor, the way ahead illuminated by opulent chandeliers. Classic décor throughout affords a timelessness to this spacious family home.
Bespoke designed to the owner’s specifications, Bradshaw Brook House is built on two levels to the front and three levels to the rear, revealing its splendour and scope as you progress through the home. Finished to a show home standard, high quality touches are evident throughout with attention to detail given behind the scenes also: solid wood skirtings harmonise with the oak staircase, a motif repeated in the windowsills, oak floors and doors.
Family friendly
Freshen up in the cloakroom ahead where there is a WC and wash basin. Stash your coat and boots in the handy cupboard before making your way through to the contemporary-feel kitchen-dining room on the left.
Handleless cabinetry coats the walls, supplying so much storage. Granite-look worktops and splashbacks add a quality feel, providing plenty of preparation space for meal times. The easy access electric hob is set beneath an extractor hood, made by Bosch alongside the double oven, dishwasher and washing machine.
OWNER QUOTE: “The layout is brilliant for cooking – the central island is so useful for laying out buffets at Christmas and for family gatherings.”
The central island contains a breakfast bar, creating a sociable setting for Friday nights entertaining family and friends. Overhead, feature lighting is inset within a matching granite-look canopy. Undercabinet lighting and spotlighting to the ceiling aids the abundant natural illumination in this capacious kitchen, where windows draw in vistas over the garden.
Feast your eyes on the dining room, a light and spacious area where French doors open out to the garden.
A sociable hub
Turning left out of the kitchen, ascend eight steps to arrive at the light-infused lounge, where bay windows and French doors to three sides draw in daylight, connecting you seamlessly with the outdoors.
OWNER QUOTE: “There’s plenty of room for everyone to spread out. We like having the space.”
Warmth emanates from the gas fire, creating a toasty glow in the wintertime. Spacious and serenely dressed in classic, neutral tones, this large lounge is a sociable space for all the family. Two bay windows frame varying vistas out over the gardens, yet it is the large balcony accessed via French doors, overlooking Bradshaw Brook House’s own private woodland that steals the scene.
OWNER QUOTE: “One of the things we’ve enjoyed is the little families of deer and squirrels, rabbits and foxes.”
Sit outside and soak up the splendour of the nature on your doorstep, from visiting families of deer to rabbits, squirrels and all manner of birdlife. With space for a table and chairs dine alfresco whenever the weather is favourable.
Bedtime beckons…
Returning to the entrance hall, take the solid oak staircase upstairs, emerging onto a large bright landing, before taking the door ahead through to the second bedroom. Carpeted in soft grey underfoot, this expansive bedroom is dressed in blush pink tones, and brims with light courtesy of large windows overlooking both the front and rear gardens – awash with colour throughout the seasons.
Fitted wardrobes, drawers and a dressing table provide ample storage, whilst cleverly designed ensuite facilities are encompassed via doors to two corners, separating the shower room from the WC and wash basin.
From the top of the stairs, turning left a door separates the master suite from the guest bedroom on this level.
Relax and recharge
Refresh, relax and unwind in the boutique-feel master bathroom, dressed in rich blue décor to the walls and featuring a corner bath with shower head attachment, twin wash basins inset in a marble topped vanity unit and with a WC modestly screened beyond a glass brick partition. Begin the day with a revitalising spritz beneath the jets in the separate and spacious double shower.
Next door a sumptuous dressing room now serves as an independent bedroom with ample space for a double bed, ideal perhaps as a nursery, with views overlooking the garden.
Ascend a few steps to arrive at the bountiful master bedroom, where light serenades the sleeping quarters from opposing bay windows. With plentiful space for a super-king-size bed, French doors open to a second balcony, providing woodland views to wake up to every morning. In winter when the leaves have dropped from the trees, watch for kingfishers and herons dipping into the brook.
OWNER QUOTE: “Even in winter it’s a wonderland – you can see so much more once leaves come down –right the way to the brook.”
Make your way downstairs, turning left just before the stairs to the lounge, where an oak door opens to reveal a staircase leading down to a lower level – and a remarkably versatile room.
Room to grow
Perfectly private and sequestered away from the rest of the home, this fourth guest bedroom is capacious in its proportions, serving as an independent bedroom suite with space for a super-king-size bed beneath the bay window and a large office area to the opposite side. Fitted wardrobes provide plenty of storage whilst the refreshing ensuite features a corner shower, heated towel rail, WC and wash basin. Totally self-contained, this suite has its own external access to a lower patio level. A flexible space, it could serve well as a private office for those working from home; or, tucked well away from the hustle and bustle of the main home, a gym with its own outside yoga terrace. It is even large enough to be transformed into an annexe for a dependent relative.
Garden and woodland
The grounds and gardens at Bradshaw Brook House are the jewel in its crown. Patios stretch out from the lower ground bedroom whilst a pergola provides shelter and shade – handy for alfresco dining.
Doggy heaven, three acres of woodland walks await, taking in a mixture of mature established trees. Perfect for the construction of treehouses and bike trails. Make your way down to the brook after which Bradshaw Brook House is named; teeming with brown trout it is a haven for fishing.
In the garden, a ‘nursery area’ could be levelled to create a flat lawn for football games and croquet. There is also a concrete base for a shed.
Technical treats
With solar panels currently generating 50% of total energy costs, with 15 years at the highest tariff level remaining, Bradshaw Brook House embraces ‘green’ in more ways than one.
Security and privacy are assured by external CCTV cameras and evening lighting, with a range of electricity and water points fitted outside too.
Indoors, a Worcester/Bosch central heating boiler has been fitted recently with five years warranty/guarantee remaining.
Fibreoptic internet connectivity to the property allows high speed downloads, ideal for those using the private lower ground floor bedroom as a home office.
Throughout the home, raised sockets are fitted, for ease of use (handy for phone chargers): Bradshaw Brook House is a home that has truly stood the test of time with aplomb.
On your doorstep
Step outside into the peaceful neighbourhood of Ashdene Crescent, a quiet location with no through traffic and top-notch neighbours all around with the provision of an effective neighbourhood watch scheme.
On your doorstep, all the amenities you could wish for are close at hand, with a medical centre, major supermarket, dentist, pharmacy, opticians, dress shop, Post Office, florist and beauty salon all within walking distance.
Dine out with ease; a plethora of pubs and restaurants are on your doorstep including Harwood’s latest café-bar Bill & Coo, serving freshly ground coffee, cakes and Neapolitan style stone baked pizzas. Serving up specials including shark steak and pasta infused with squid ink is Harwood’s Baci Italian restaurant.
With three acres of woodland to explore, you can be forgiven for taking your fresh air and exercise at home, however should you choose to explore the locale on foot, a footpath along Ashdene Crescent delivers you to the other side of the stream and along to the playing fields. Summerseat, Affetside and Jumbles Reservoir are all within easy reach too. Why not perfect your putting at Harwood Golf Course, only a walk away?
Well connected for commuters, make weekly city trips with ease, The A666 and its links to Manchester are accessible, alongside the new Bolton interchange. Manchester Airport, the Lake District, Chester and York can all be accessed centrally from Bradshaw Brook House, courtesy of its excellent transport links.
Close by, the superior selection of local schools adds another feather to Bradshaw Brook House’s cap, with educational establishments such as St Maxentius C of E Primary School, Canon Slade Secondary School and St Brendan’s RC Primary School only a short walk away. Cineworld, Bolton, is also only a short drive away for weekend movie nights.
Bradshaw Brook House: a warm, cosy, welcoming home, with beautiful woodland in a fantastic location. Coming home has never been more rewarding.
Notice
Please note we have not tested any apparatus, fixtures, fittings, or services. Interested parties must undertake their own investigation into the working order of these items. All measurements are approximate and photographs provided for guidance only. All information in the listing is information provided by the seller and therefore Newton & Co take no responsible for any Inaccuracies
Click to enlarge
- Individually Designed Prestigious Detached Family Home
- Set In Three Acres Of Private Woodland, Brimming With Nature
- Four Fitted Double Bedrooms (Two Ensuite)
- Spacious Modern Open Plan Kitchen/ Diner Perfect For Entertaining
- Built Over Two Levels To The Front & Three Levels To The Rear
- Broad, Bright And Welcoming Interiors
- Double Integral Garage & Driveway Parking For Eight Cars
- Flexible Living Space With Potential For Separate Annexe
- Recently Fitted Boiler With 5 years Warranty Remaining
- Solar Panels Generating 50% Of Energy Costs
- EPC Rated C
Bolton BL2 3LW
Newton & Co Limited





