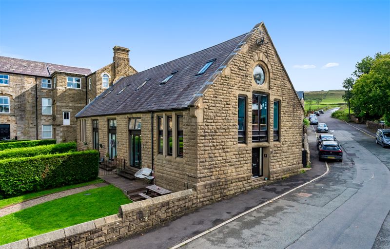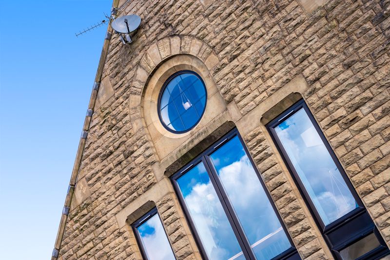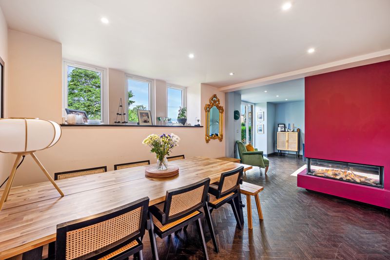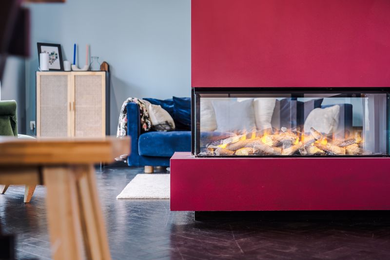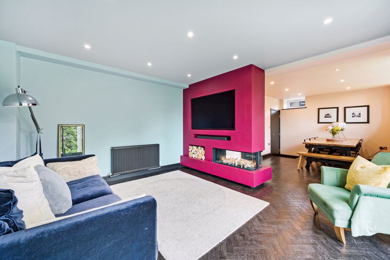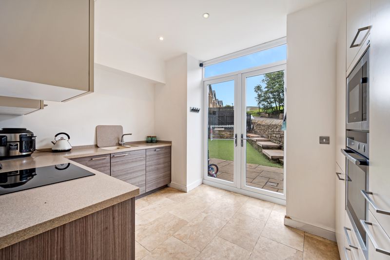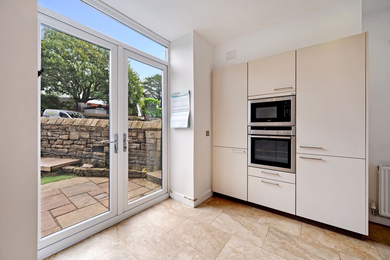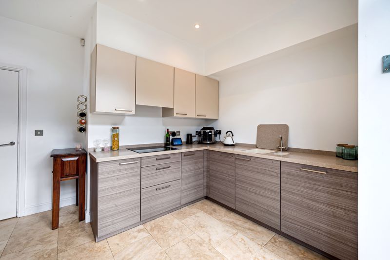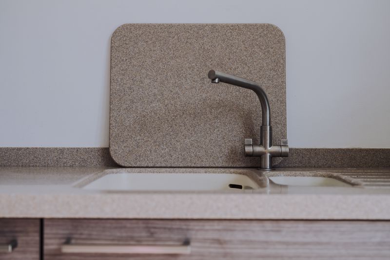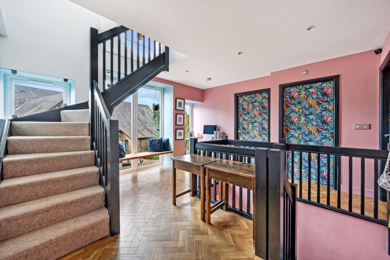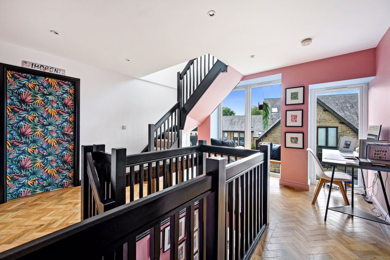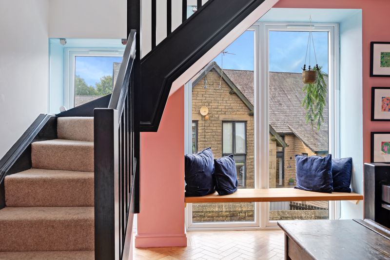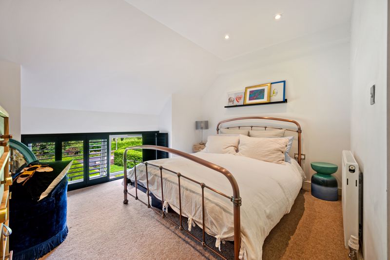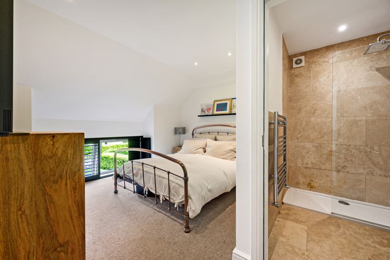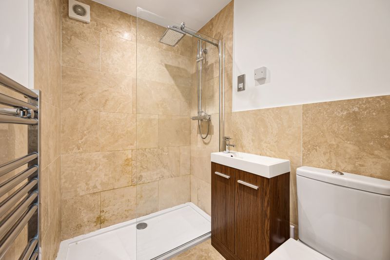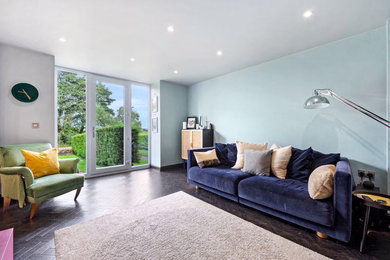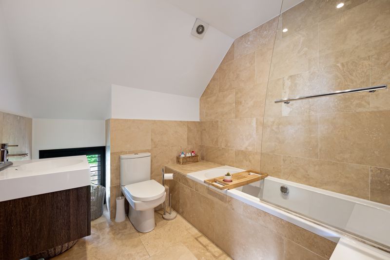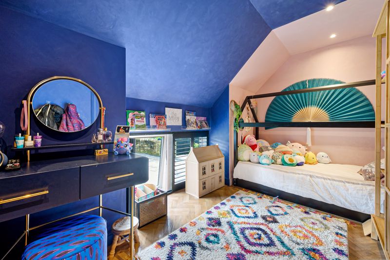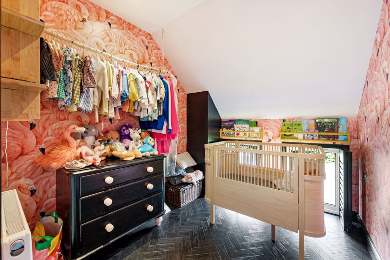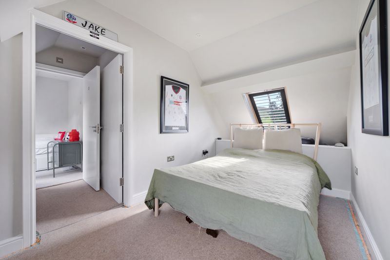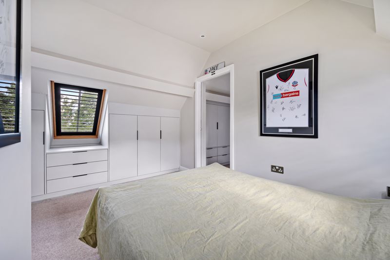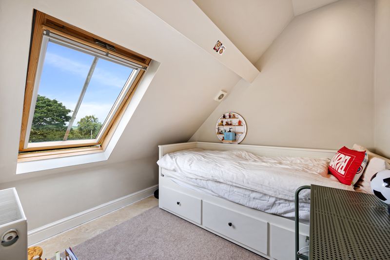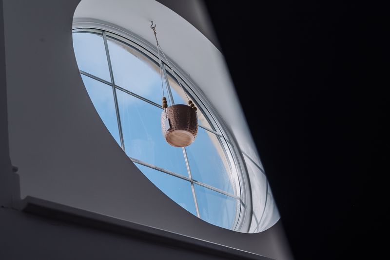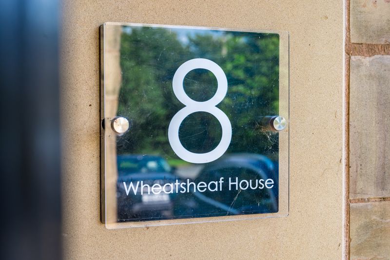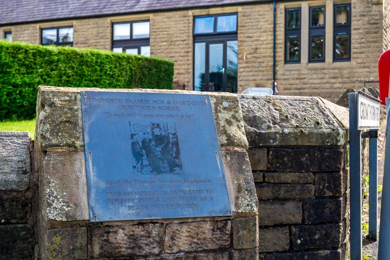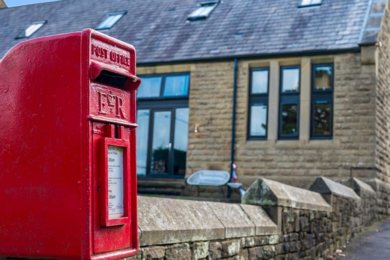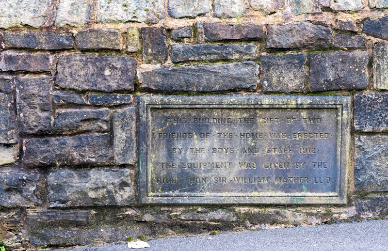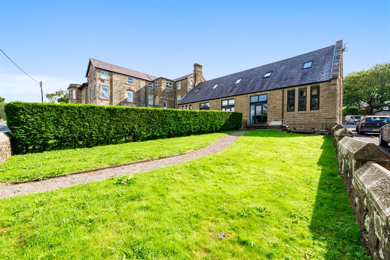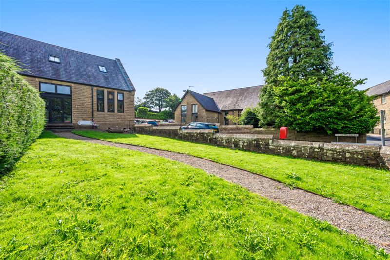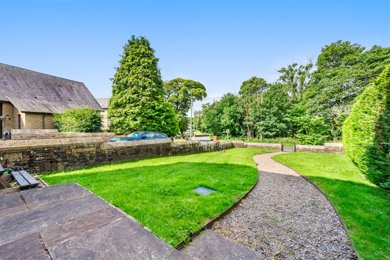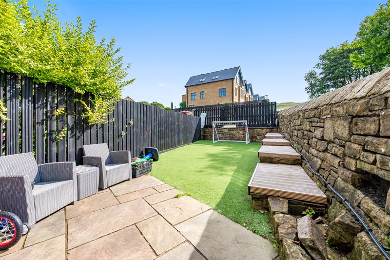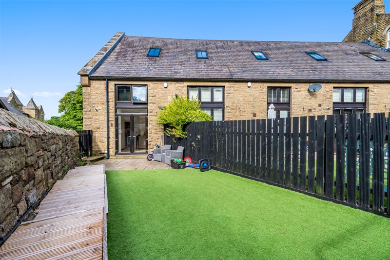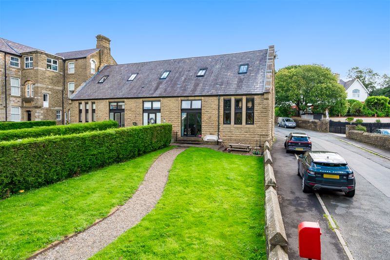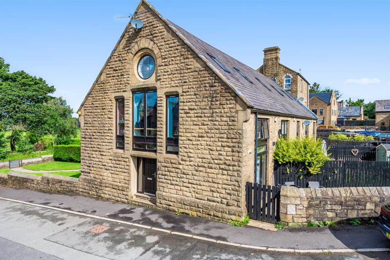Broadhead Road, Turton, Bolton Offers Over £375,000
Please enter your starting address in the form input below.
Please refresh the page if trying an alternate address.
A Home Steeped In History
Welcome to this exquisite 5-bed house, a former Victorian school house that has been meticulously transformed into a charming and inviting family home, located in the serene Crowthorn Village that exudes sophistication and history.
A former Victorian school and once part of the Crowthorn Estate, details of its past are documented in its historical plaques and cornerstones.
As you approach this picturesque residence, you'll be captivated by its classic appeal and unique character. The exterior showcases a glazed entrance nestled in the gable end, which adds a touch of elegance and serves as a focal point.
Step inside to discover a seamless blend of contemporary design and traditional charm.
A Sociable Hub
Step left, into the modern and stylish living/dining room, where contemporary design seamlessly blends with comfort and functionality.
A modern glazed fireplace is artfully incorporated into the vibrant pink partition wall that separates the living and dining areas, providing a cosy ambiance.
The open-plan layout welcomes you with an air of spaciousness, creating the perfect environment for relaxation and socialising with family and friends.
From the living area, elegant patio doors beckon you to step outside onto the front lush garden, creating a seamless connection between the indoors and outdoors.
Underfoot, walnut herringbone flooring adds a touch of luxury to the space, perfectly contrasting with the vibrant pink, soothing pale blue, and soft peach accents.
Kitchen Delights
Across the entrance hall, make your way through to the modern kitchen.
Walnut base units exude richness and elegance, perfectly complemented by cream wall units and travertine flooring that add a touch of brightness and openness to the room.
A sleek L-shaped Corian work surface houses an inset sink and drainer. Other built-in appliances include a Neff oven and microwave, dishwasher, fridge, freezer and halogen hob, all thoughtfully placed to optimise functionality and to ensure a clutter-free cooking experience.
Large patio doors lead out to the garden, flooding the space with abundant natural light and providing a seamless connection to the outdoors.
Next door, off the hallway a handy utility room comes with plumbing for a washing machine and tumble dryer with a guest WC just off it.
And So To Bed
As you ascend the staircase, you'll be greeted by a contemporary and chic galleried landing.
The soft and tasteful combination of pink and white walls creates an atmosphere of tranquillity and comfort with black handrails and spindles adding a touch of drama against the oak herringbone flooring.
Centre stage is an inviting oak window seat bench, perfectly positioned to offer a cosy and serene spot to relax and enjoy the natural light that floods through the windows.
Feature tropical patterned doors grace the entrance to each bedroom, adding a splash of playfulness, infusing the landing with a touch of exotic charm.
Sweet Dreams
Sweet dreams await in the main bedroom, to the rear, a serene sanctuary designed to envelop you in comfort and style.
Low-level windows adorned with chic black shutters allow soft natural light to filter in, white white walls adding to the sense of airiness. A sleek built-in wardrobe to one side ensures ample storage space, keeping the room clutter-free and organised.
Peep through to the ensuite shower room, adorned with travertine tiling, WC, vanity wash basin and double shower enclosure with glazed screen.
Refresh & Revive
Next door, the family bathroom comes with Travertine tiling exuding a sense of luxury and warmth.
Equipped with a modern WC, a walnut wall hung vanity unit providing storage, and a tiled-in bath with a shower above complemented by a sleek glazed screen, this bathroom effortlessly creates a serene and spa-like atmosphere.
Next door, bedroom two offers a unique blend of pale pink and dark blue walls against an oak herringbone floor, creating a dreamy oriental atmosphere.
Also looking out over the front, discover a playful and imaginative third bedroom, currently arranged as a nursery. Walls are adorned with vibrant flamingo wallpaper, creating a whimsical and enchanting backdrop, with black herringbone flooring perfectly balancing the vibrant hues.
As you ascend to the second floor, two more delightful double bedrooms await, both neutrally decorated adorned with Velux windows.
Bedroom four is painted in calming shades of grey, perfectly complementing the white fitted wardrobes beneath the beams.
Garden Escapes
Step outdoors to uncover the gardens that embrace both the front and rear of the property.
The rear garden showcases a flagstone patio and an alluring artificial lawn that seamlessly connects to the contemporary kitchen. This outdoor haven offers an ideal backdrop for indulging in al fresco dining, unwinding, and hosting gatherings.
Reserved parking spaces for residents are reached by venturing past the rear garden area.
Stepping from the living room, you'll find access to the front garden, which boasts a cosy yet charming patio space, perfect for placing a dining table or a comfortable bench. A meandering pathway gracefully traverses the lush expanse of lawn, leading out to the main road, inviting you to explore and enjoy the surroundings.
On Your Doorstep
Embrace the easy pleasures of rural living, with walks in abundance on the doorstep. Head out over the hills behind Haworth House to Holcombe, or pay a visit to the local Wayoh and Entwistle Reservoirs a short distance walk away.
Treat the children at the famous Holdens Ice Cream Shop in Edgworth, where you will also find handy essentials such as a Post Office, hairdresser, two cafes and chemist alongside a cricket club and bowling green.
Enjoy a drink in one of the local pubs, such as The Rose and Crown, or choose from a wider array of pubs and bars in nearby Ramsbottom. For entertainment and evenings out, family-friendly Giuseppe’s or The Toby both serve a mixture of Italian and Mediterranean cuisine - famed for their atmosphere and friendly welcome.
Children are well catered for with local schools in both Turton and Edgworth. Nearby secondary schools include Turton School and Canon Slade – only a ten-minute bus ride away.
Commuters can connect with ease via the M65, M66 and M62, just a short drive away, with Bury, Bolton, Manchester and Blackburn all easily accessible.
Click to enlarge
- Five-Bedroom Converted School House
- Beautifully Decorated To A High Standard Throughout
- Modern Lounge/ Diner With Contemporary Double Sided Fire
- Two Bathrooms (One Ensuite) Plus Downstairs WC
- Modern Kitchen & Separate Utility
- Front & Rear Gardens
- Two Allocated Parking Spaces (With An Electric Charging Point)
Request A Viewing
Bolton BL7 0JR
Newton & Co Limited





