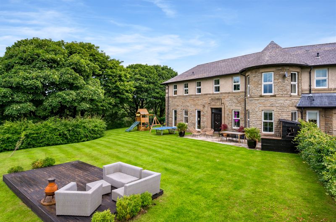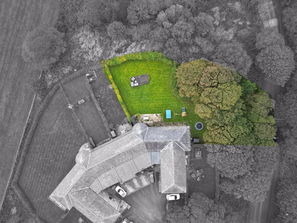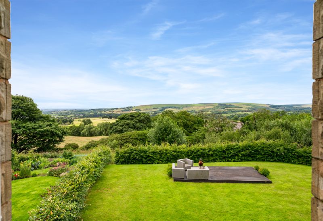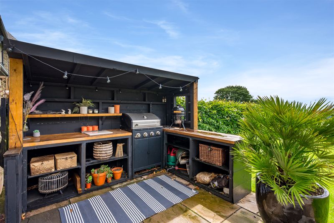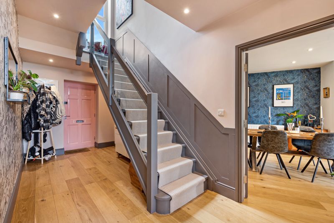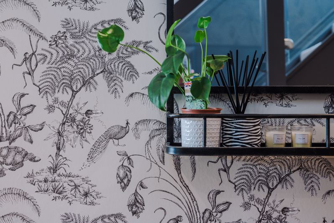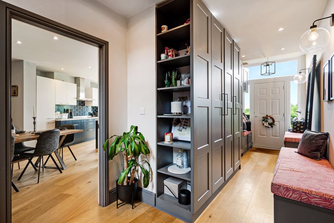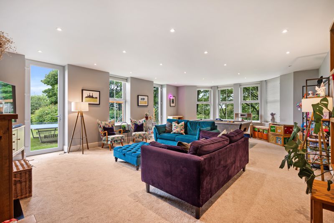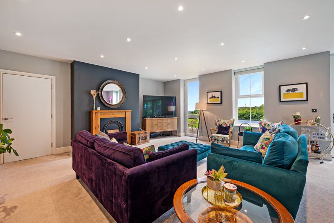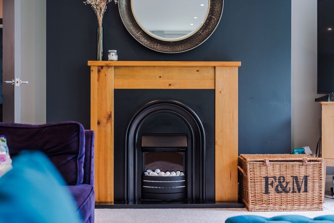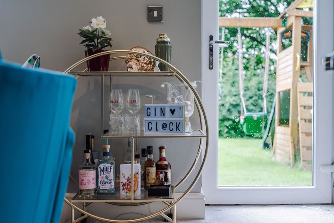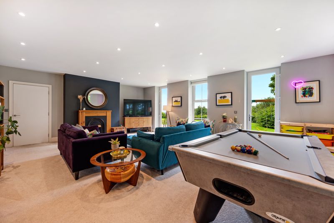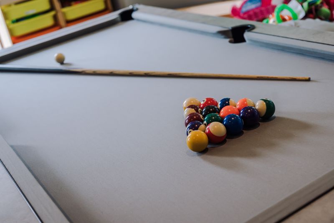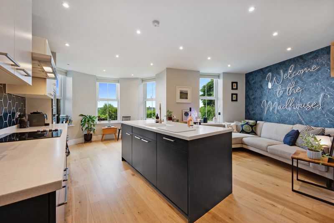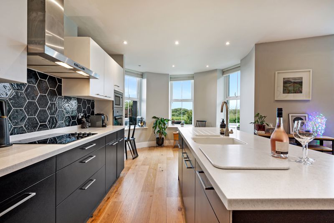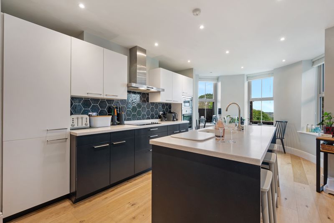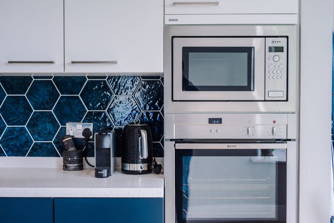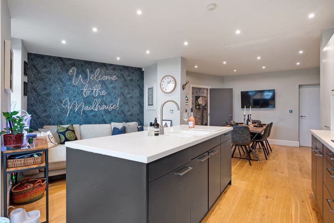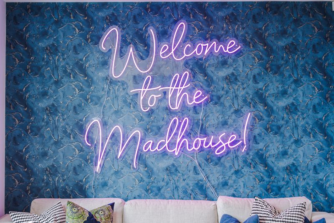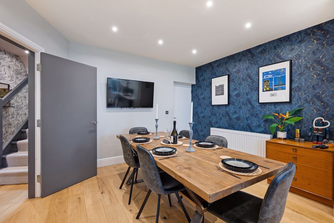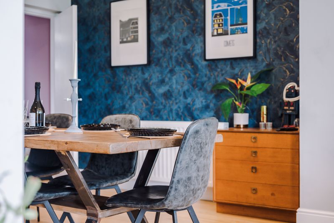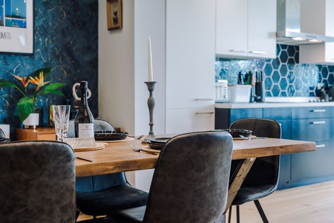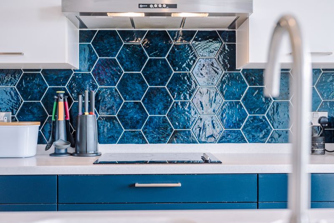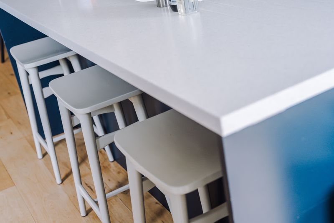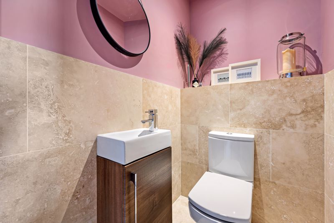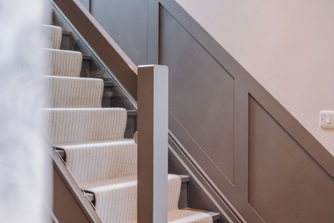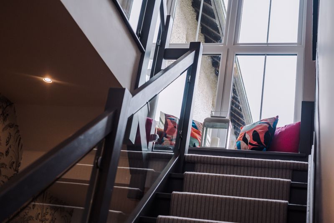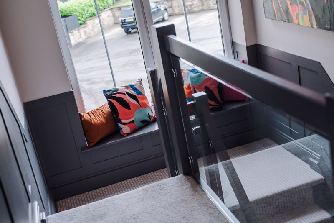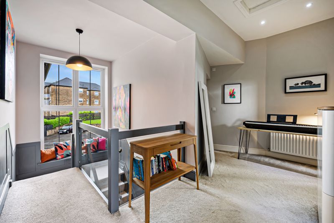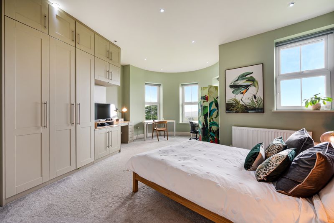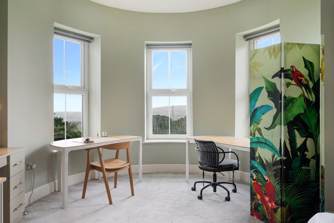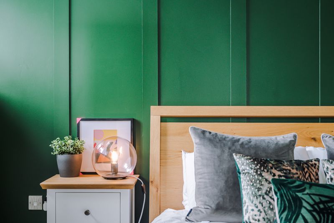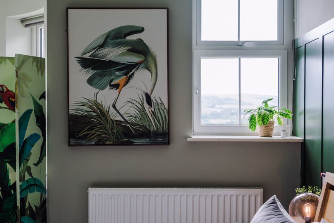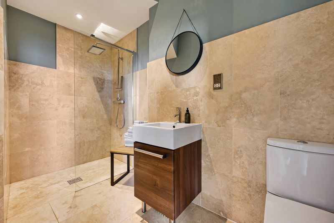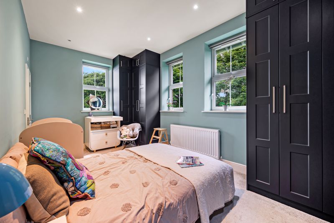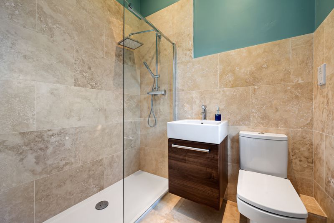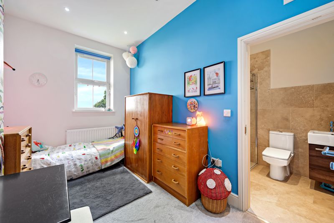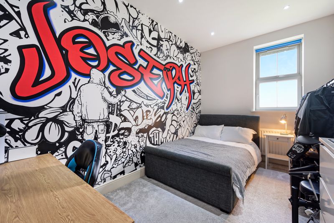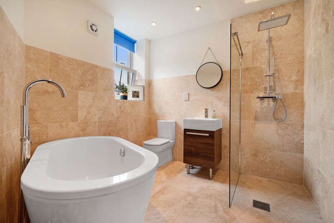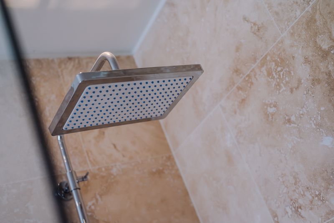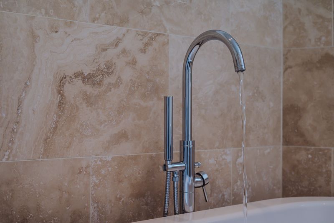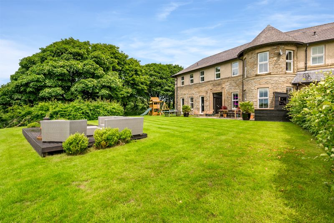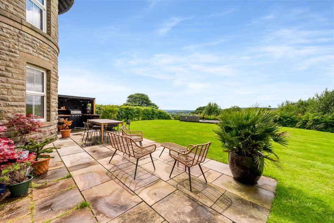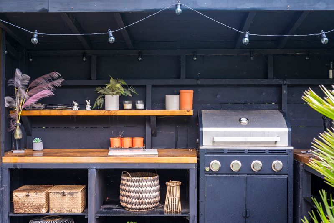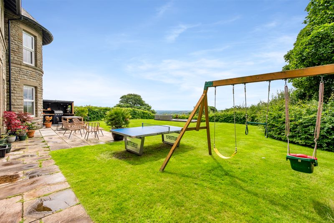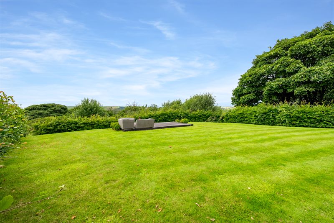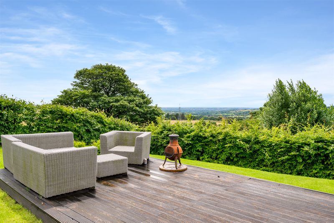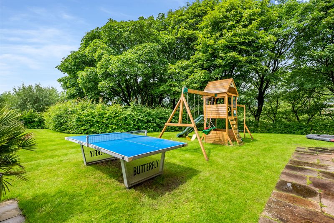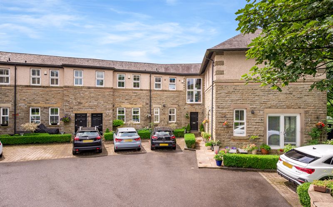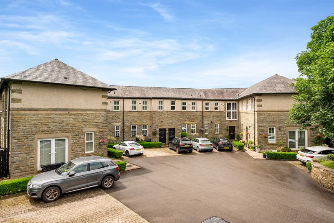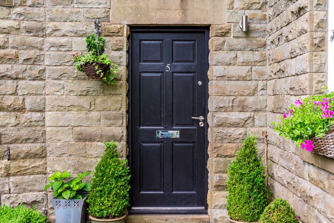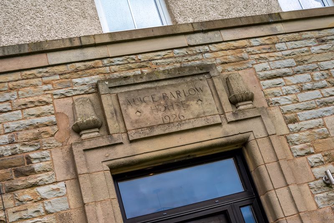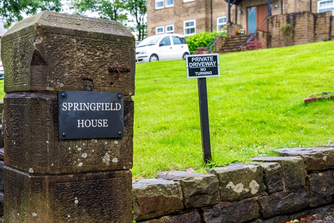Broadhead Road, Turton, Bolton £625,000
Please enter your starting address in the form input below.
Please refresh the page if trying an alternate address.
A Home Steeped In History
Classic and contemporary combine in picturesque perfection at No. 5, Springfield House, a striking stone home steeped in history.
Nestled along a country road in the rural village of Crowhorn and offering idyllic views out over the West Pennine Moors, Springfield House is a home with an equally evocative history. A former Victorian school and once part of the Crowthorn Estate, details of its past are documented in its historical plaques and cornerstones.
Pull up where there is private parking allocated for two cars in addition to visitor parking, and make your way to the front door, tucked away in the corner of the development.
The front of this end mews exudes an unassuming charm. However, emerging into the entrance hall, you will be amazed by the hidden dimensions and the true scale of this delightful four bedroom family residence.
Welcome Home
As you step inside, marvel at the modern minimalism of this utterly unique home.
Rich oak flooring underfoot radiates warmth and charm and a tasteful patterned wallpaper adds a touch of personality.
To maximize functionality, built-in cupboards provide ample storage space, maintaining the hallway's clean lines and uncluttered appearance.
The glass staircase balustrade, creates a sense of openness and transparency, allowing natural light to filter through the area; its walls adorned with sleek grey panelling, lending an elegant touch to the space.
A contemporary composite door leads directly out onto the rear garden from here.
Light-Filled Living
Continuing along to the right, step into the bright and inviting living room where functionality is combined with sophistication.
Large sash windows and a full height glazed patio door provide a seamless connection to the breath taking outdoors, while the carefully curated seating areas and the addition of the pool table contribute to the room's versatility and entertainment options.
Spacious and yet cosy, this family room is a perfect representation of the ideal space for both relaxation around the gas fire and social gatherings, effortlessly blending comfort and style.
A Sociable Hub
Across the entrance hall, make your way through to the equally spacious 'Siematic' kitchen, the heart of the home. The Oak flooring continues, to amplify the abundance of light flowing in through the trio of windows in the curved bay.
Luxuriously designed, a mixture of dark blue lower units with white cupboards above are practical as well as eye catching, providing plenty of storage for all your culinary essentials.
A sociable hub, chat with diners as they gather with a glass of wine around the central island breakfast bar. Adorned with the smooth white Corian, it features a convenient sink that seamlessly integrates with the countertop.
Cook up a feast for family and friends using the array of Neff and appliances, including a built-in oven, microwave oven, induction hob and extractor, fridge, freezer and dishwasher.
A textured blue hexagonal splashback tiling serves as a stunning focal point, bringing a touch of geometric charm to the space. Its modern design adds depth and visual interest, perfectly complementing the dark blue units while creating an inviting atmosphere.
Kitchen, dining room and sitting area are all seamlessly sewn into one with a blue marble effect wall covering tying the areas together.
Sneak a peek at the utility room, where there is plumbing for a washer and dryer alongside a sink and further cabinetry for storage. Off here. discover the downstairs Cloakroom with WC and wash hand basin.
And So to Bed
Returning to the hallway, notice the tastefully chosen stair runner, sophisticated grey panelling, sleek grey handrail and captivating glass balustrading as you ascend the statement staircase to the first floor.
As you reach the half landing, you'll be greeted by a delightful surprise—a window seat that beckons you to pause and take a moment of respite.
A spacious landing greets you at the top of the stairs, continuing the glass balustrading.
Take the first door on the left to discover the Travertine-tiled house bathroom, where a large freestanding bath with floor-mounted waterfall tap offers release from the stresses of the day.
Adjacent to the bath, a separate walk-in shower awaits, enclosed by a glazed screen to create a seamless division within the space.
Next to it, WC and vanity sink, with a walnut cupboard, complements the warm hues of the travertine tiles.
Sweet Dreams
Sweet dreams await in the main bedroom, next door. An alluring green panelled wall behind the bed effortlessly transforms the space into a serene and captivating haven.
A trio of windows within the circular bay draws in the daylight, whilst framing far reaching view out to the locale.
Bespoke 'Shaker' style wardrobes and drawers provide so much storage for your clothes and accessories. Refresh and revive in the luxury wet-room ensuite, with travertine tiling and rainfall shower. Vanity unit storage is available beneath the wash basin, alongside a WC.
Next door, discover a vibrant and imaginative double bedroom, where an eye-catching graffiti art wall mural adorns one side of the room.
Soft grey carpeting throughout the whole of the first floor, adds a touch of sophistication and creates a cohesive aesthetic that flows seamlessly from room to room.
Continuing along the landing, arrive at bedroom three, a haven of comfort and whimsy. Opposite the blue wall, a captivating feature wallcovering takes centre stage, adding a burst of colour and personality to the room.
Peep through to the ensuite shower room; a convenient addition to this delightful bedroom with travertine tiling to match the other bathrooms. Vanity unit storage is available beneath the wash basin, alongside a WC.
At the end of the landing, arrive at a fourth double bedroom, a sanctuary of tranquillity and modern elegance.
Drawing your attention are three windows that offer peaceful views of surrounding trees, allowing an abundance of natural light to flood the room.
Soft green tones on the walls create a soothing backdrop, allowing you to unwind and find serenity within the space. The sleek black wardrobes add a touch of sophistication and elegance, perfectly contrasting with the calming ambiance of the room.
To further enhance your comfort, a third ensuite shower room awaits, combining luxury and convenience with WC, vanity sink and walk-in shower.
Garden Escapes
Welcome to the expansive and picturesque garden of Number 5, where the beauty of nature merges seamlessly with endless possibilities for relaxation and outdoor entertainment. As you step outside, prepare to be enchanted by breath-taking views of the surrounding countryside and farmland that stretch as far as the eye can see.
One of the highlights of this remarkable south-facing garden is the covered bar and cooking area, designed for hosting memorable gatherings and enjoying al fresco dining. This outdoor oasis features open shelving, a barbecue station, and an Oak countertop space for food preparation. Whether you're hosting a summer soirée or simply enjoying a casual meal with family and friends, the large patio area provides the perfect setting for culinary delights and lively conversations.
A spacious lawn stretches around to the side of this huge corner plot providing ample space for outdoor activities and games. At the end of the lawn a separate decked patio invites you to unwind and soak up the sun's rays. With comfortable outdoor furniture, this serene space is ideal for lounging, reading a book, or simply enjoying the tranquillity of the surroundings.
For the more active members of the household, a dedicated area is set aside for table tennis along with a play area complete with swings, slides, and other engaging features, a haven of outdoor bliss for the whole family.
On Your Doorstep
Embrace the easy pleasures of rural living, with walks in abundance on the doorstep. Head out over the hills behind Haworth House to Holcombe, or pay a visit to the local Wayoh and Entwistle Reservoirs a short distance walk away.
Treat the children at the famous Holdens Ice Cream Shop in Edgworth, where you will also find handy essentials such as a Post Office, hairdresser, two cafes and chemist alongside a cricket club and bowling green.
Enjoy a drink in one of the local pubs, such as The Rose and Crown, or choose from a wider array of pubs and bars in nearby Ramsbottom. For entertainment and evenings out, family-friendly Giuseppe’s or The Toby both serve a mixture of Italian and Mediterranean cuisine - famed for their atmosphere and friendly welcome.
Children are well catered for with local schools in both Turton and Edgworth. Nearby secondary schools include Turton School and Canon Slade – only a ten-minute bus ride away.
Commuters can connect with ease via the M65, M66 and M62, just a short drive away, with Bury, Bolton, Manchester and Blackburn all easily accessible.
Immerse yourself in the serenity of nature, enjoying entertaining guests, and creating cherished memories in the exceptional No. 5, Springfield House.
Click to enlarge
- Unique & Deceptively Spacious End Mews Converted School House
- Corner Plot With Huge South Facing Rear Garden & Views Of Rolling Countryside
- Beautifully Decorated To A High Standard Throughout
- Four Double Bedrooms
- Four Bathrooms (Three Ensuite)
- Incredibly Spacious Reception Room
- Contemporary High Spec Kitchen/ Living/ Diner With Island Unit
- Utility & Downstairs WC
- Two Allocated Parking Spaces
- Sought After Rural Location
Bolton BL7 0LD





